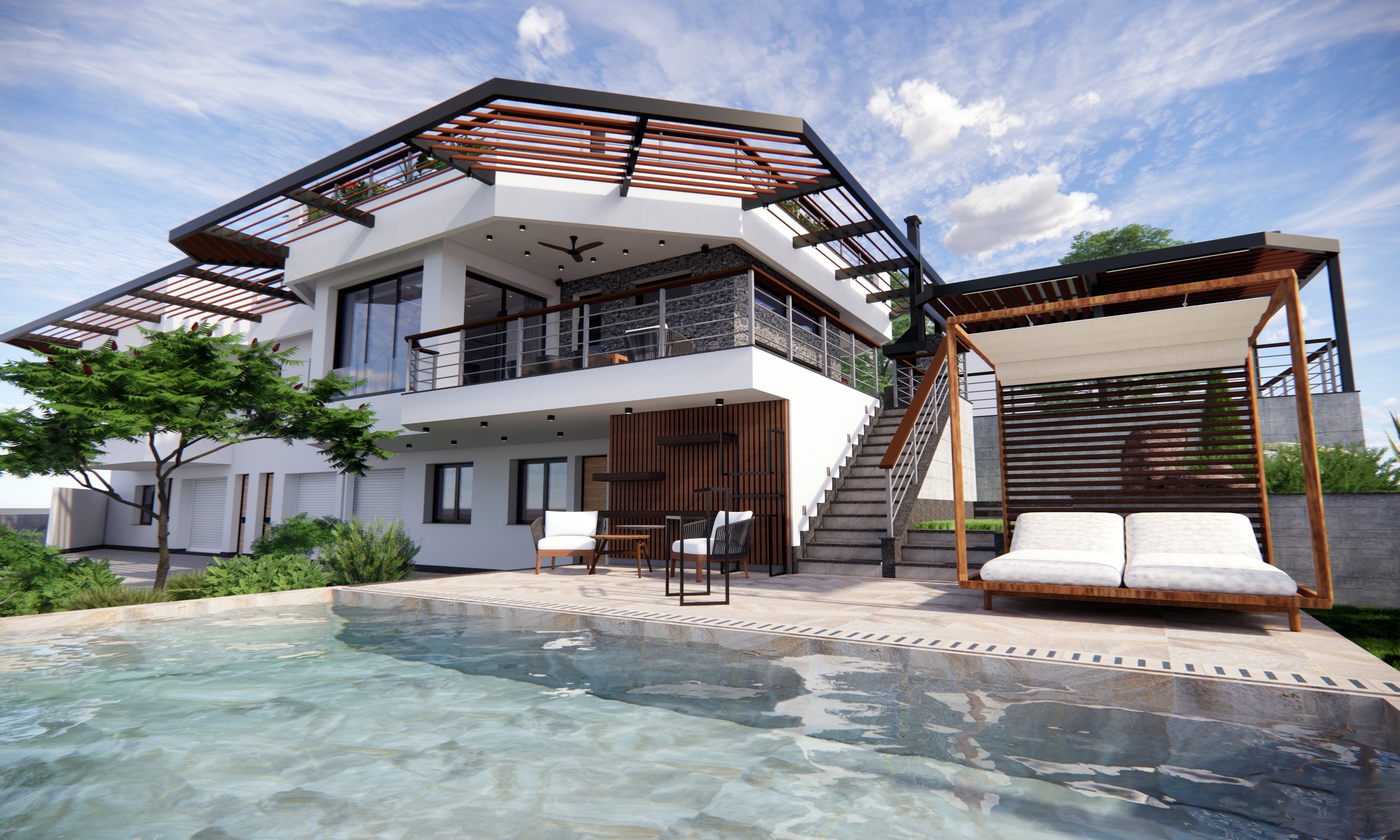
Antyparou Villa
2021 - Limassol, Cyprus
Services: Interior Design
Area: 600 m²
Status: Under Construction
Client: Private
Architect: Petr Urbanek
Personalisation and individuality
The project is family oriented with each family member in mind. Personalized design of every room and supreme functionality is the philosophy. Individuality of each living space drive the contrast of interior design. Each room is an individual project suiting the needs of the dweller.
The heart of living
Living, kitchen and dining spaces play the major role in the project. We used a transparent double sided fireplace and internal glass door to separate and unify the space at the same time. Decorative storage on each side of the fireplace compliments the related space in different way. Library cabinets on living area side and decorative kitchen glass cabinets on the kitchen side.
Individuality in bedroom design
Office control room
The office located on the roof deck resembles a naval control room. A massif office desk in the centre and comfortable armchairs near a minibar for the guests and visitors. There is a direct exit to roof deck, which is ideal for a relaxing break from office work, and observe the beautiful surrounding. The roof top lounge and event space are also ideal for hosting any private event.
Wellbeing environment
Exploring new ways of creating environments that inspire people to live their lives to the full, to be grateful for every moment and, above all, to share happiness. Well being is one of the center points of the project, offering an array of wellness elements to compliment the owners lifestyle.
Sailing inspired terrace
In naval architecture, a taffrail is the handrail around the open deck area toward the stern of a ship or boat, it was used as an inspiration for the outdoor handrails. The chimney of the fireplace was also designed as funnel of a steam boat in mind. The office located on the roof is like a control room, with exit towards the roof deck.









