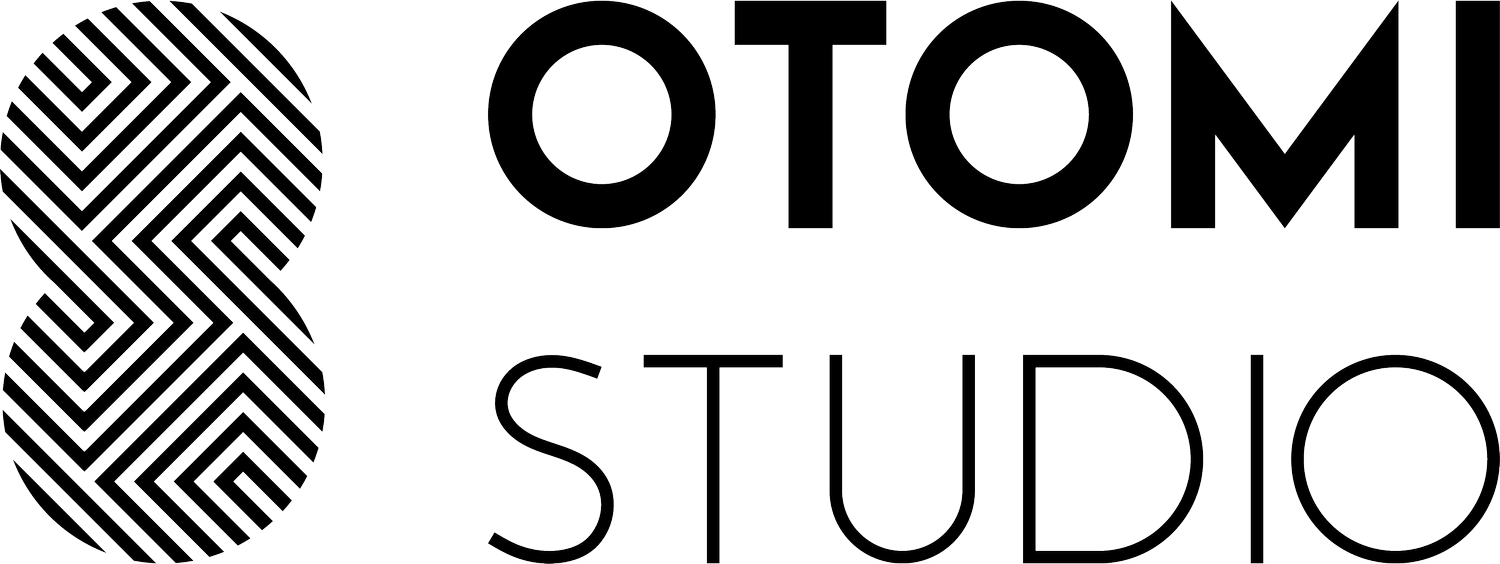
Unisat Store
2019 - Limassol, Cyprus
Services: Façade Design / Interior Design
Area: 200 m²
Status: Completed
Client: Flamelia Investments Ltd.
Plug-On Façade
Nestled along the prestigious Limassol seafront road, this store enjoys a prime location, but recognizing the need to distinguish itself amidst stiff competition, a redesign was imperative. Enter Otomi Studio, tasked with crafting a "plug-on" façade that would redefine Unisat's identity, presenting a professional workspace by day and a striking brand image by night.
Employing cutting-edge aluminum technology, the new façade exudes a seamless blend of innovation and sophistication, epitomizing the hitech ethos of the brand. Notably, the installation process was executed with precision, seamlessly overlaying the new façade atop the existing structure to ensure uninterrupted business operations throughout construction.
Beacon of light at night
The façade's design, characterized by sleek, thin vertical columns, serves a dual purpose. By day, these elements elongate the building's profile, creating a commanding presence along the bustling seafront. However, it's after dusk when the true transformation occurs. As night falls, each column becomes a beacon of light, illuminating the architectural canvas and infusing the storefront with a captivating glow. This dynamic interplay of light and form not only showcases Unisat's commitment to innovation but also elevates its presence as a standout destination along the Limassol seafront, solidifying its position at the forefront of contemporary design.
Well-lit double height entrance promotes a healthful interior environment and flexible sales and presentation zone. Residential themed spaces are clearly designated across the plan to encourage instantaneous exchange and side-by-side relationship of interior design and electrical appliances exposed and sold in the store.
Distinct material choices and customized design elements are meticulously curated to establish a distinct identity for the private offices situated on the top floor, juxtaposed with the main retail space below. This thoughtful approach ensures a tailored aesthetic that reflects the specific ambiance and purpose of each area, enhancing the overall character and appeal of the entire space.
Aluminum offers a plethora of design possibilities, coupled with its lightweight nature, minimal material thickness, and durability. Aluminum façade modules can be customized with mechanical louvers, LED lights, spotlights, perforated panels, signage, and cameras, providing versatility and aesthetic appeal. These modules allow for creative variations, enhancing architectural design and functionality.


