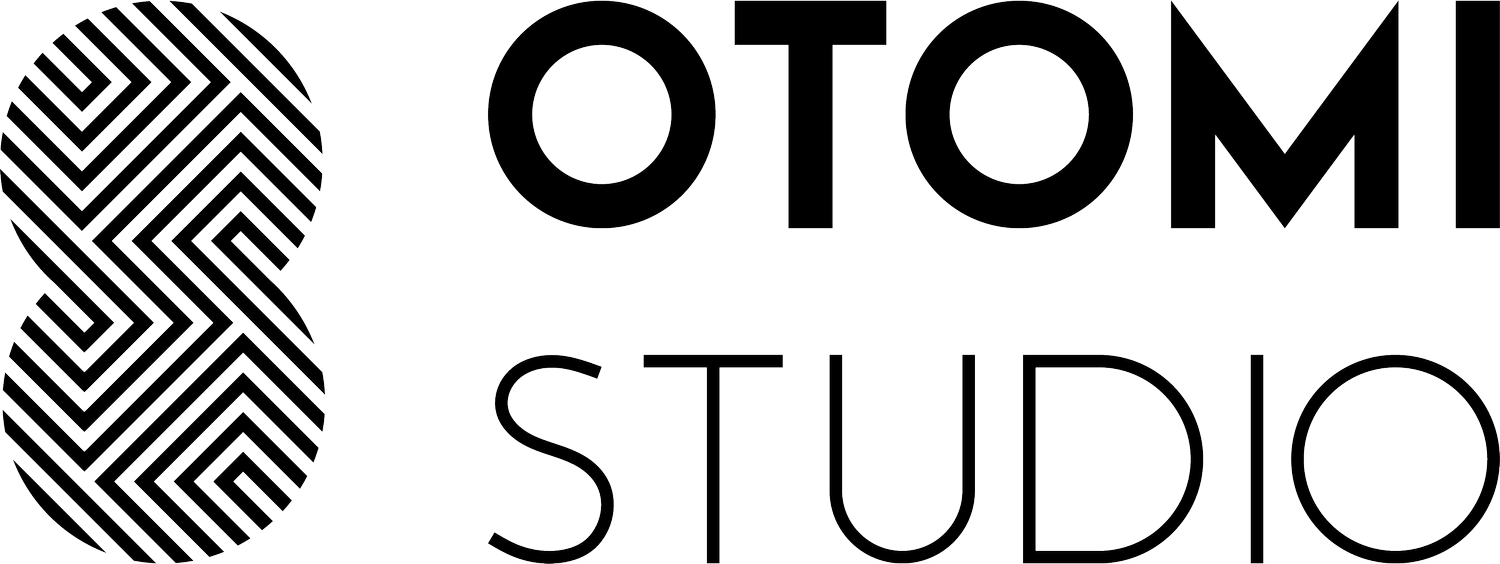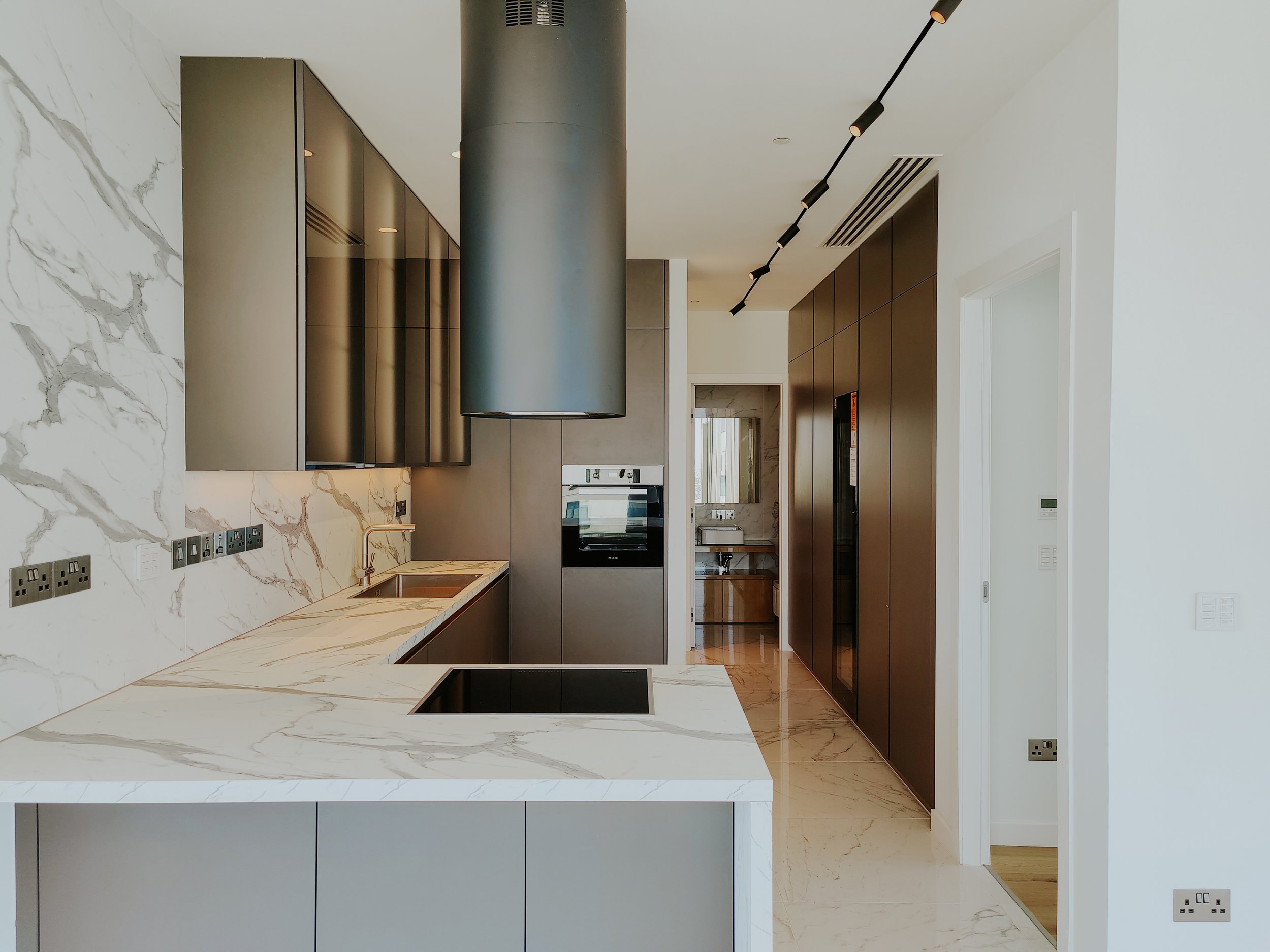
Symbol Apartments
2021 - Limassol, Cyprus
Services: Interior Design Layout
Area: 340 m²
Status: Completed
Client: Private
Layout optimisation
Our focus has been on optimizing the layout of two apartments, prioritizing the utilization of the stunning sea views for master bedrooms and living rooms. We've minimized lost space caused by mechanical shafts and strategically positioned bathrooms towards the façade to maximize natural ventilation and light exposure. This approach not only enhances the functionality and comfort of the living spaces but also capitalizes on the natural beauty surrounding the apartments
The freestanding bath is strategically positioned to offer an unparalleled vista of the picturesque Agios Tychonas hills, framed perfectly by panoramic windows. This deliberate placement ensures that occupants can indulge in breathtaking views while enjoying a relaxing bath, enhancing the overall experience of luxury and tranquility within the space.



