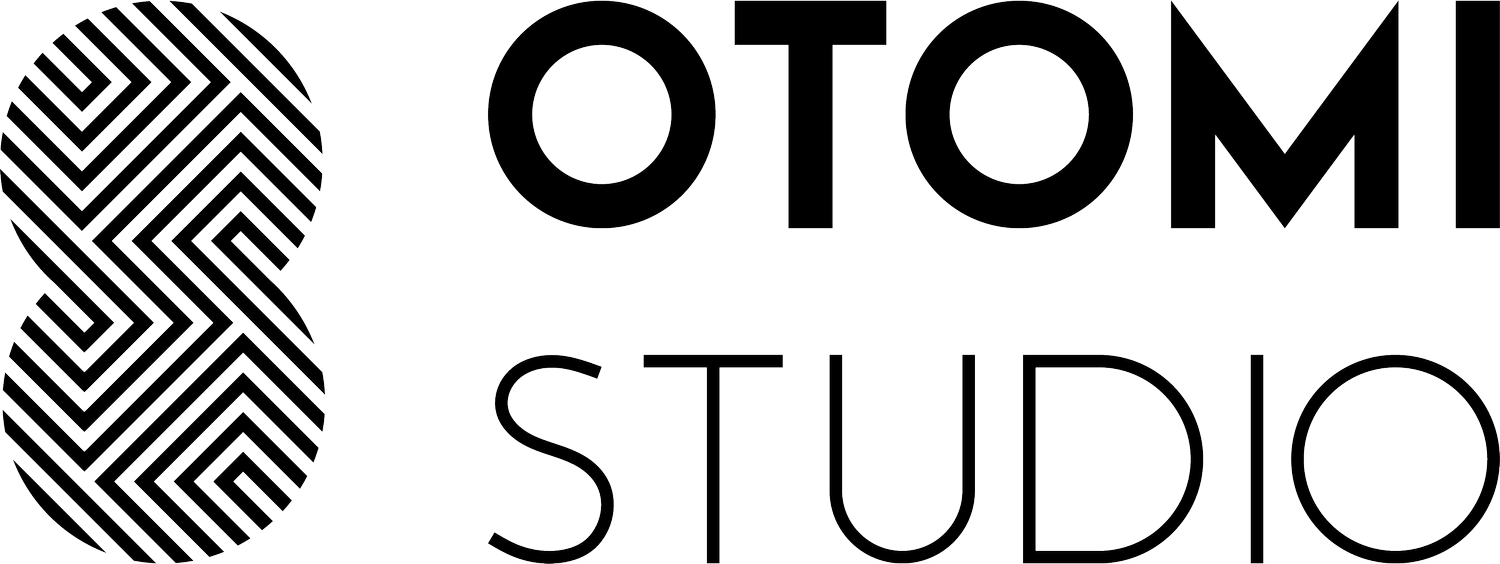
Tower 55 Showoffice
2022 - Limassol, Cyprus
Services: Interior Design
Area: 130 m²
Status: Under Construction
Client: Private
Architect: UDSarchitects
Optimised and compact.
Nestled along the prestigious Makarios Avenue, on the 4th floor of Tower 55, lies an office boasting an efficiently designed compact layout. Upon entry, one encounters a cozy waiting area and reception space, thoughtfully crafted to welcome clients. Surrounding the waiting area, wooden slats serve a dual purpose, providing both visual privacy and acoustic separation between the entrance and the main working area.
This office project embodies a dual purpose, recognizing that offices serve not only as workspaces but also as hubs of commercial activity ingrained in their DNA. Our design philosophy centers on crafting a space that seamlessly integrates both commercial functionality and productive work environments. We prioritize instilling a strong corporate identity while infusing the space with a modern aesthetic essential for contemporary workspaces.
Commercial DNA.
The office features an expansive open floor plan, delineated solely by floor-to-ceiling glass partitions. These partitions elegantly divide the space, carving out a meeting room and two executive offices while maintaining an uninterrupted flow and fostering a sense of transparency and connectivity throughout the workspace.
Geometry and materiality.
The graceful curves of the exterior facade seamlessly transition into the interior, creating a harmonious design continuity. In the common areas, a raised floor is adorned with tiles resembling concrete, while private offices and the meeting room boast a warm timber laminate finish. A baffle ceiling elegantly ties together the entrance and the meeting room, providing a cohesive aesthetic throughout. Lighting fixtures are strategically arranged in large geometric shapes—lines, circles, and squares—serving to delineate and accentuate the various functions of each space within the office.




