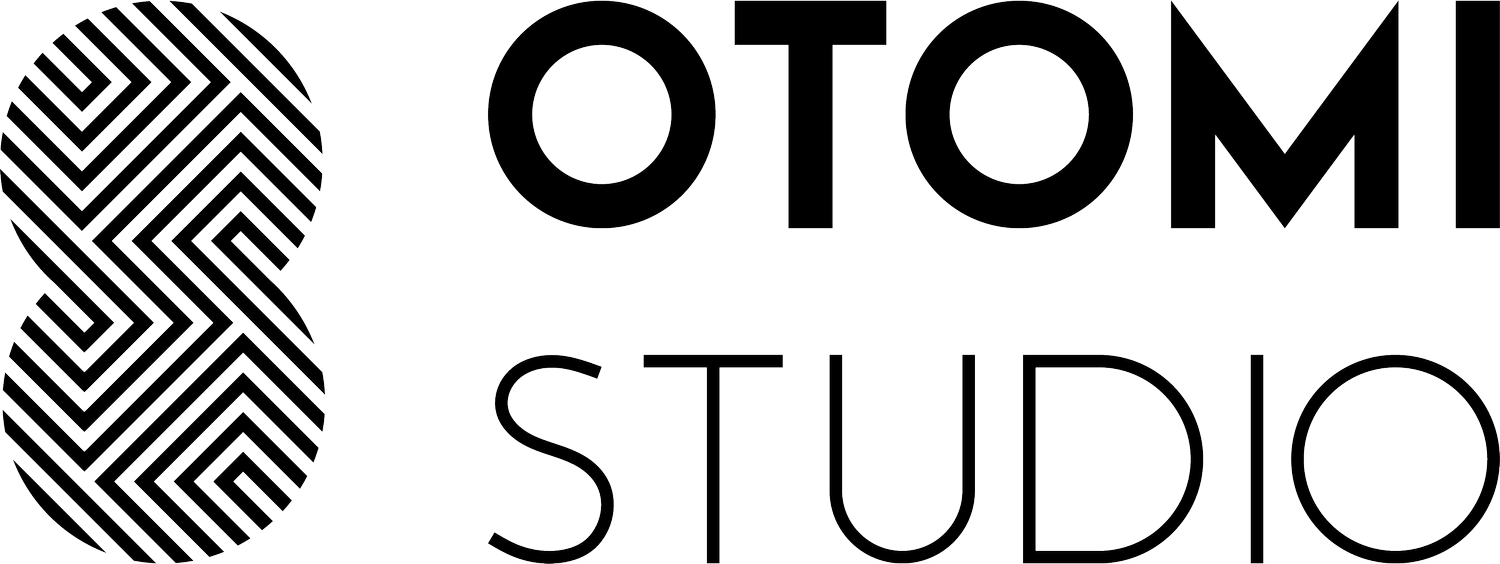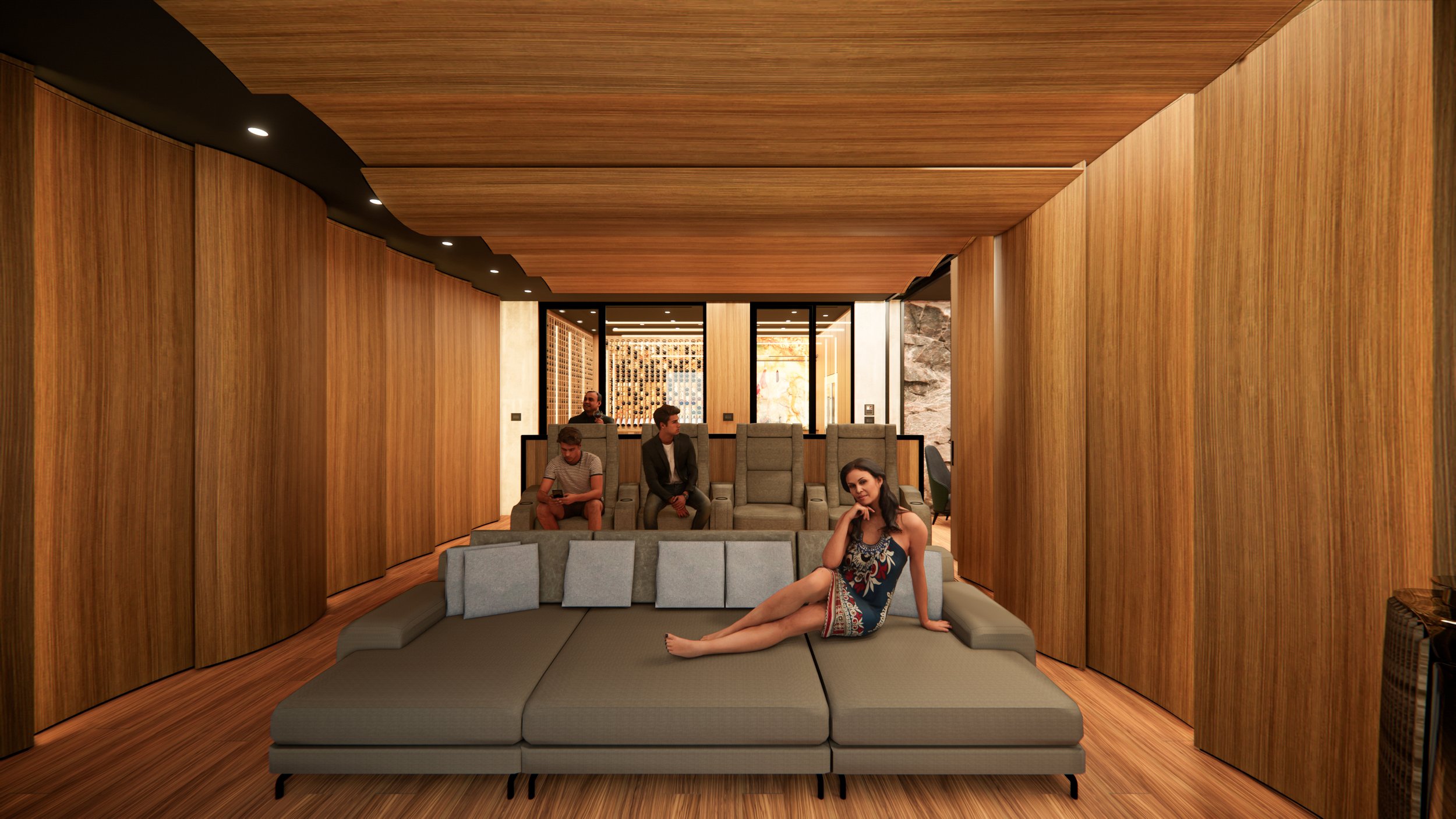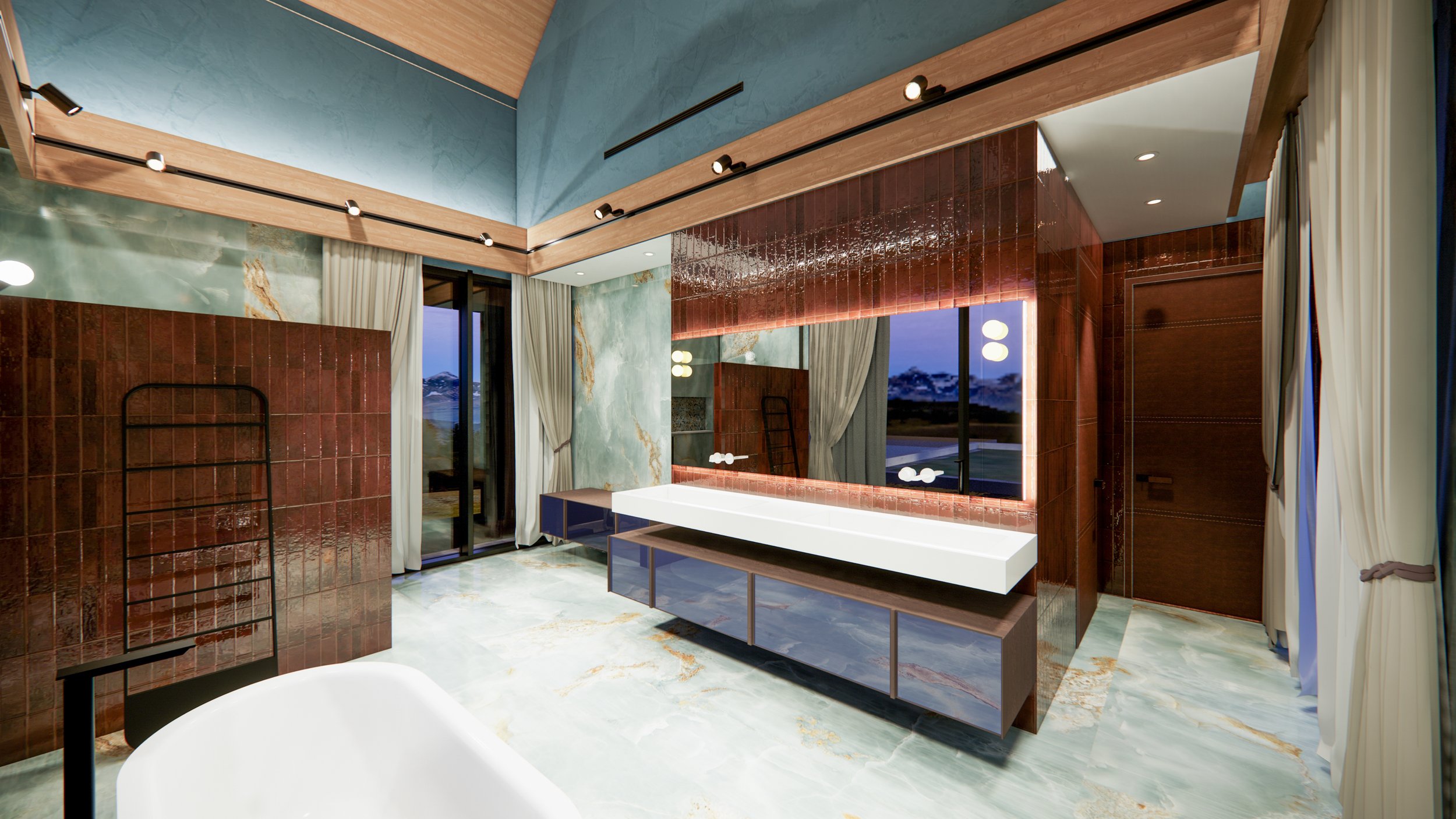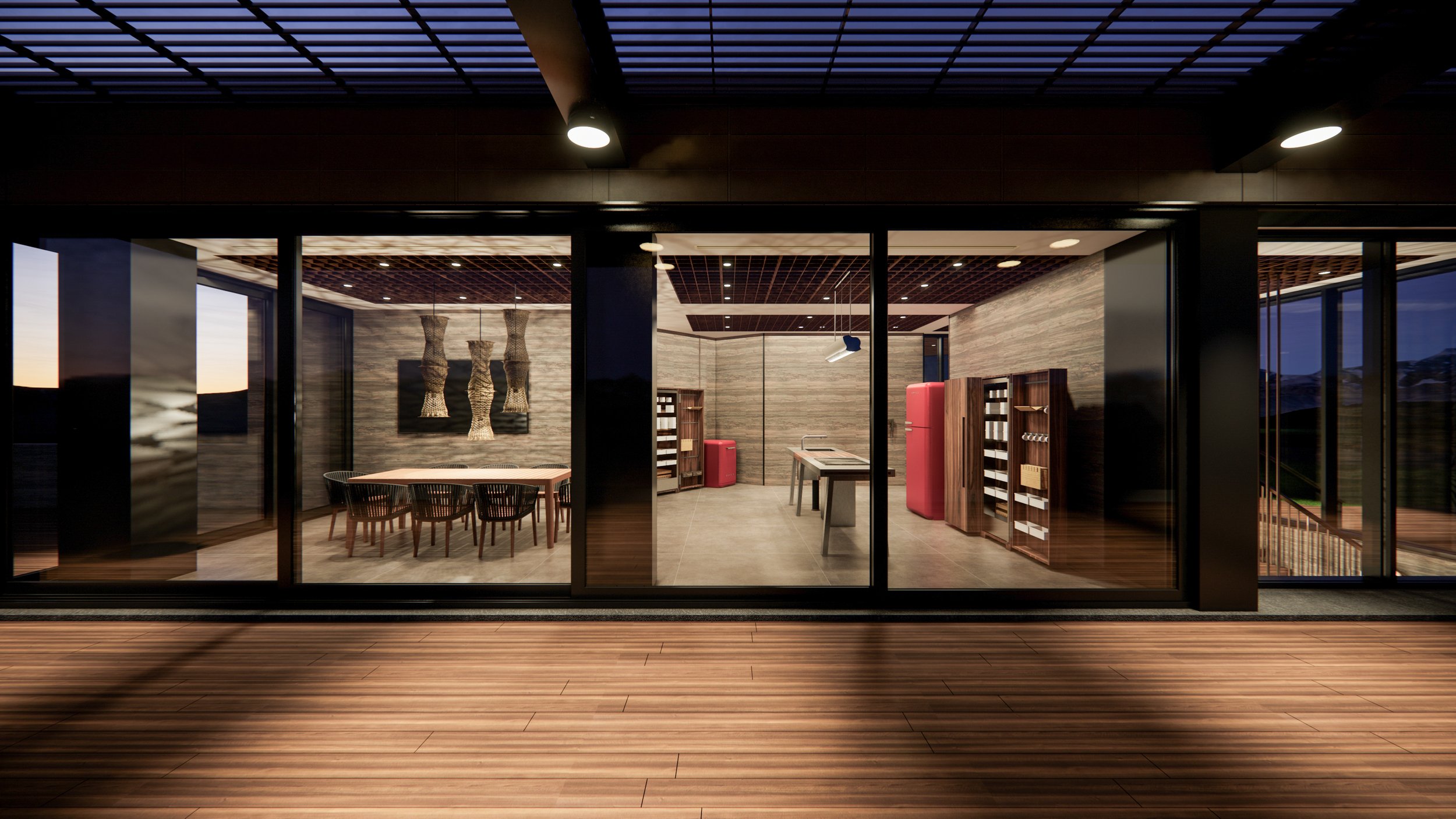
Platres Mountain Retreat
2022 - Platres, Cyprus
Services: Interior Design
Area: 1,300 m²
Status: Under Construction
Client: Private
A personal fortress
A personal fortress located in the mountains of Cyprus. Exceptional location harmoniously blended with a unique environment of Platres mountains.
The retreat offers all the privacy, luxury and relaxation that the guests could desire. The ambition of our interior design was to integrate all the amenities and necessities, for the inhabitant to fully enjoy peace and tranquility without leaving the walls of the dwelling.
The main block hosts the residential quarters and the secondary block is a collection of amenities for relaxation and amusement.
Outdoor living
The main building is fronted by an expansive outdoor veranda. As storytellers, our aim was to create an intimate lounge area in front of a fireplace that could be used during the winter nights. The area is airy yet cosy, taking advantage of the pictoresque surroundings.
Bedroom in the clouds
The master bedroom has a panoramic view that overlooks the Platres forest and Limassol city below. The feeling of levitation is augmented through massive glazing of double storey height and the pitched roof. The master bedroom consists of private night time and relaxation areas and en-suite wardrobe.
The art of kitchen
A modern kitchen with an exclusive selection of materials. It is a spatial art piece . The cooking area is accentuated by the timber baffle ceiling that forms natural curves above the island.
We compliment the natural beauty of architectural form with hand crafted details combined with high end furniture brands to achieve exquisite living experience for our client.
Underground spa
Set within a below-ground floor plate, the design of the indoor pool area is accentuated by the spectacular floating stair and the use of natural travertine stone on the walls. Our role is to interpret the vision of natural yet man made modern cavern.
Cave entertainment
The bar area at Basement 1 is designed to leave a lasting impression on the imagination. Inspired by Japanese whiskey bars that encapsulates the attention to detail. Natural rock wall on one side and custom made whiskey and book library with bronze mosaic tile and leather doors on the opposite. Illuminating the space using warm yellow light projected through the whisky bottles and tatami ceiling chandelier. Adjacent to the bar is personal home cinema and cava with wine and prosciutto.









