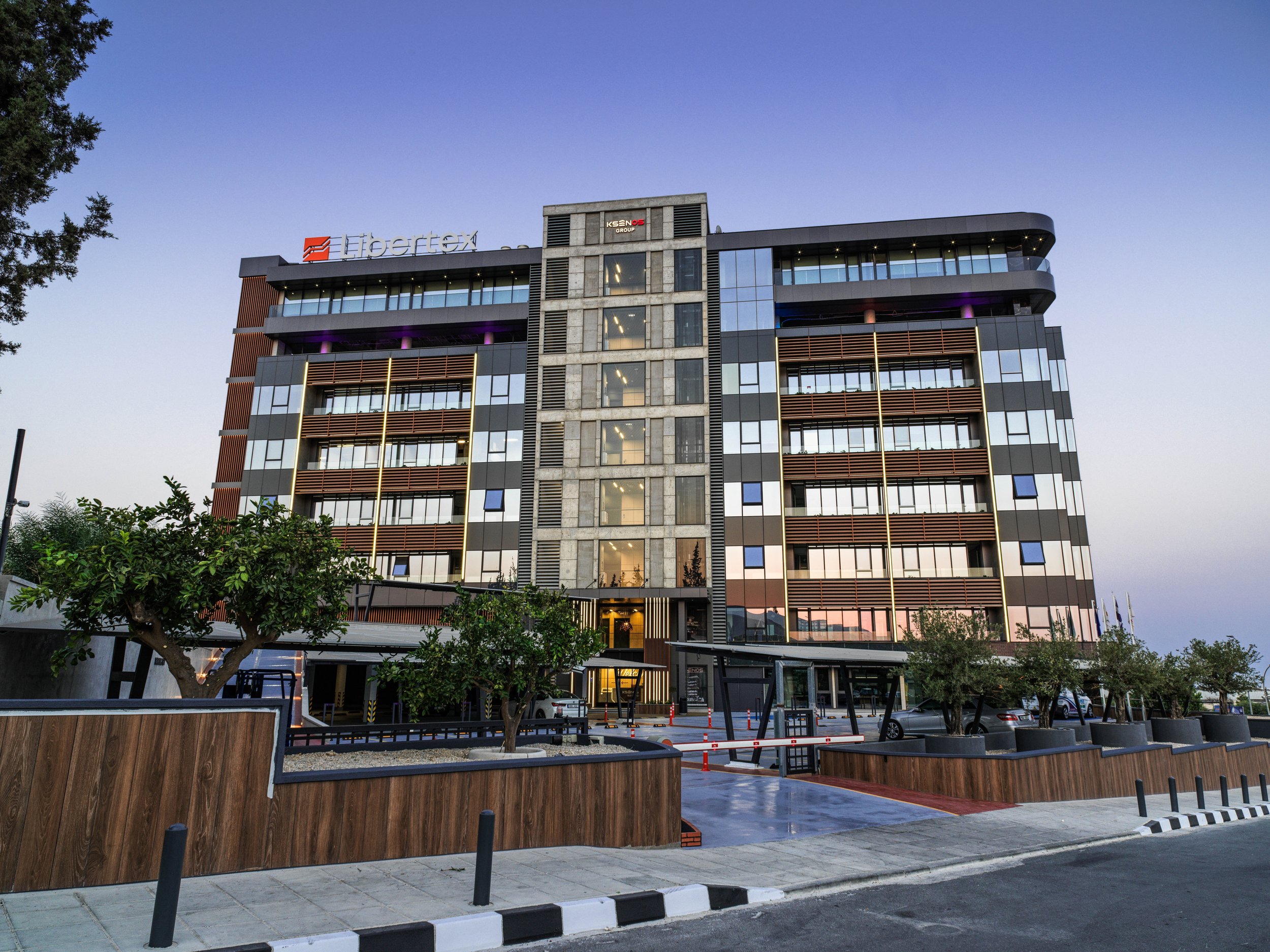
Ksenos Business Centre
2021 - Limassol, Cyprus
Services: Façade Design / Interior Design
Area: 5,000 m²
Status: Completed
Client: Flamelia Investments Ltd.
Architect: TRIGON Papaiacovou Architects
Photography: Antonis Engrafou
Performant façade
A building’s façade that defines the commercial success and value of the project as well as architectural expression without compromising the simplicity of modular construction.
Thoughtfully designed architectural skin makes the building perform more efficiently for its owners, users and environment. The performance of the façade affects occupant comfort, productivity, energy use and running costs. We transform the occupant’s experience by optimising views, natural light and thermal and solar comfort.
We introduce the flux of greenery and vegetation from landscape to every floor for reduction of urban heat and optimization of air quality as well as health and well-being of every user.
Light’s on
The signature of the building is an elevated pavilion placed on pilotis above the roof garden. During the night-time the pavilion is illuminated by intricate lighting, distinguishing it from commercial and office spaces located below.
Lobby design identity
We are interested in exploring new ways of creating environments that inspire people. Our goal was to design a vibrant, innovative entrance lobby that helps define the brand identity of one of Limassol's hottest office spaces. The entrance lobby interior language is repeated on each floor with minor alteration to design accents.










