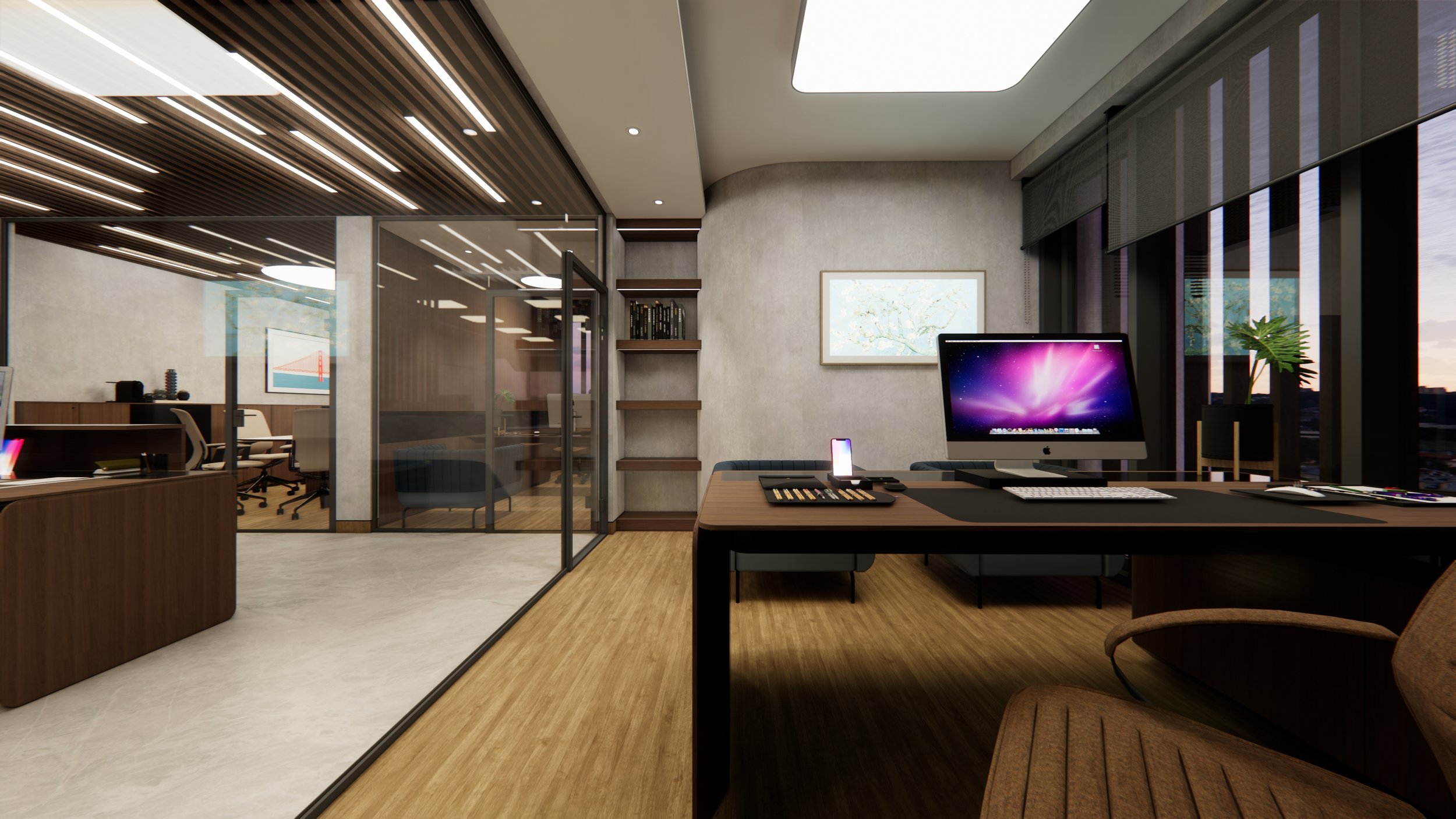This 4th-floor office in Tower 55 on Makarios Avenue redefines compact efficiency with a smart, optimized layout.
A welcoming reception and waiting area, framed by wooden slats for visual and acoustic separation, set the tone for a professional yet inviting space. The design balances corporate identity with modern aesthetics, seamlessly integrating the building’s curved façade elements into the interior. Concrete-look tiles in common areas, timber laminate flooring in private spaces, and a baffle ceiling add warmth and cohesion.
Geometric lighting fixtures enhance functionality and ambiance, proving that even small offices can be stylish, purposeful, and highly efficient.
-
Mission: Interior Design
Location: Limassol, Cyprus
Status: Under Construction
Area: 130 m2
Project Year: 2022
Tower 55 Showroom
Blending Functionality with Design
3D Floor Plan
-
1. Entrance & Reception
2. Working Area
3. Meeting Area
4. Office 1
5. Office 2
6. Balcony
7. Server Room
8. Toilet 1
9. Storage
10. Toilet 2
11. Pantry
Internal Area:120 m2
Balcony: 10 m2
Total Area: 130 m2
Working Area
The open workspace prioritizes collaboration, with shared desks and plenty of storage.
A mix of wooden textures and geometric ceiling lights creates a cohesive and practical environment.
Meeting Room
The meeting room combines functionality with style, showcasing a marble table, ergonomic chairs, and bold geometric lighting.
The wooden ceiling slats and framed artwork add a sophisticated touch.
Private Office
This private office exudes a modern aesthetic, with clean lines, wood accents, and large windows offering natural light.
The use of neutral tones enhances the workspace’s calm and focused atmosphere.





