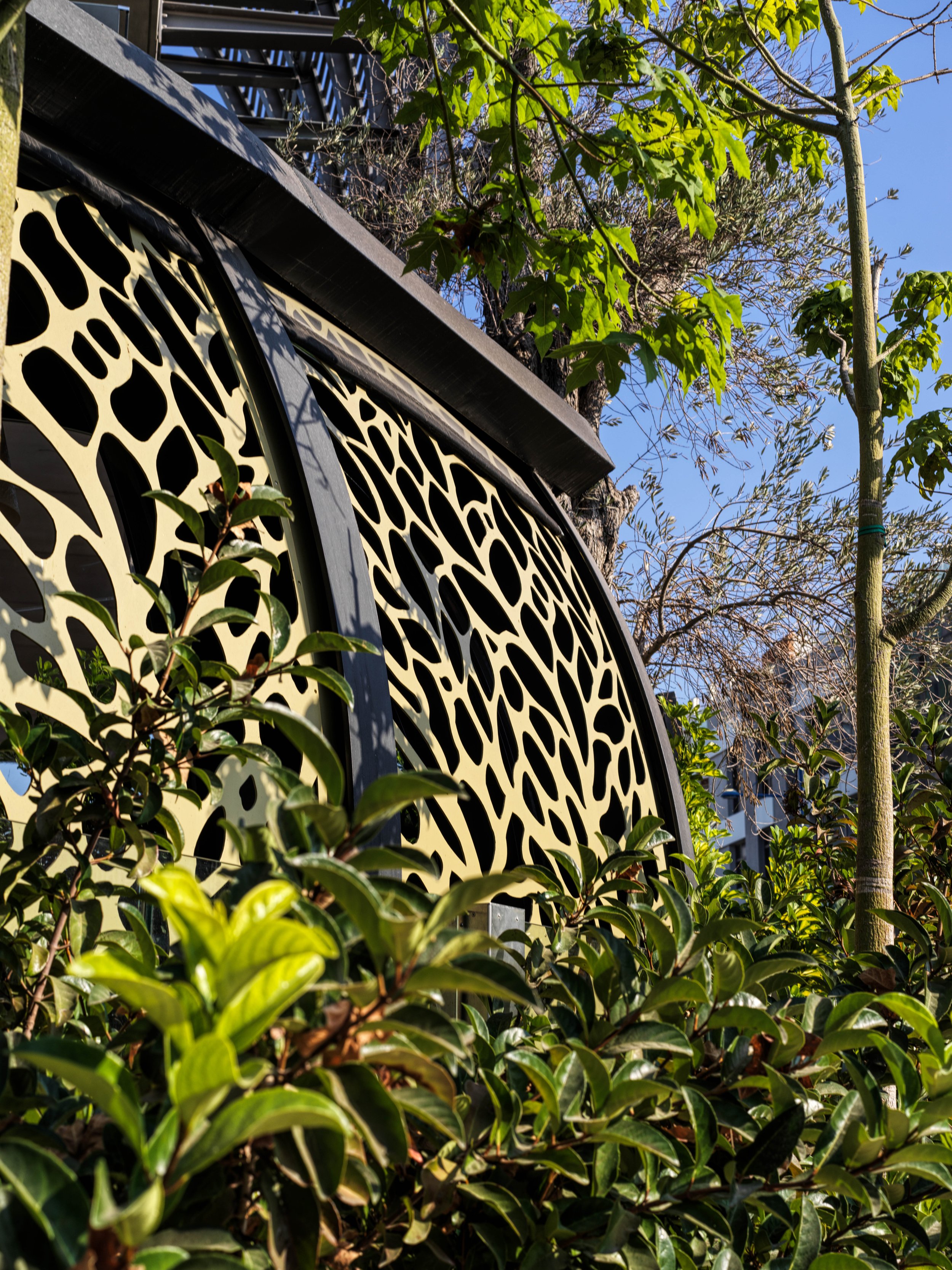Do Wine & Dine Extension
-
Mission: Interior Design
Location: Limassol, Cyprus
Status: Completed
Area: 300 m2
Project Year: 2021
Curved beams form an intricate pergola, creating a visually striking framework for the dining area.
Biophilic perforated panels, reminiscent of coral patterns, act as semi-transparent screens, wrapping around the space and offering a balance of privacy and connection to the outdoors.
These organic designs produce a dynamic interplay of light and shadow, adding a sense of rhythm and tranquility to the setting.
A Seaside Dining Sanctuary
As sunlight filters through the perforated facade, it casts intricate shadow patterns onto the floor, creating a mesmerizing interplay of light and shadow that adds depth and a dynamic aesthetic to the space.
Positioned along the main seaside road, the perforated facade stands out as a captivating architectural feature, enhancing the restaurant’s visibility and drawing attention to its unique design.




