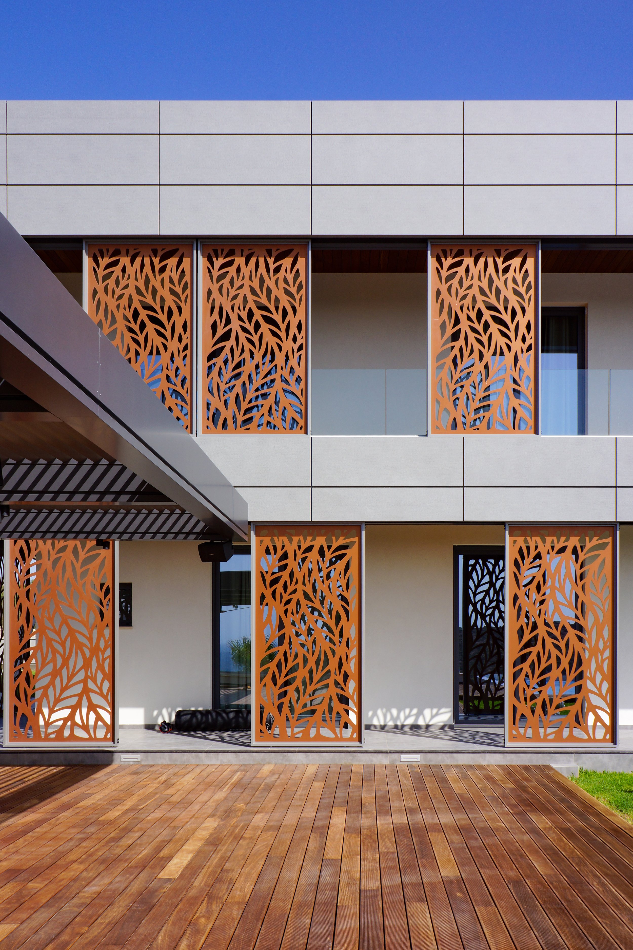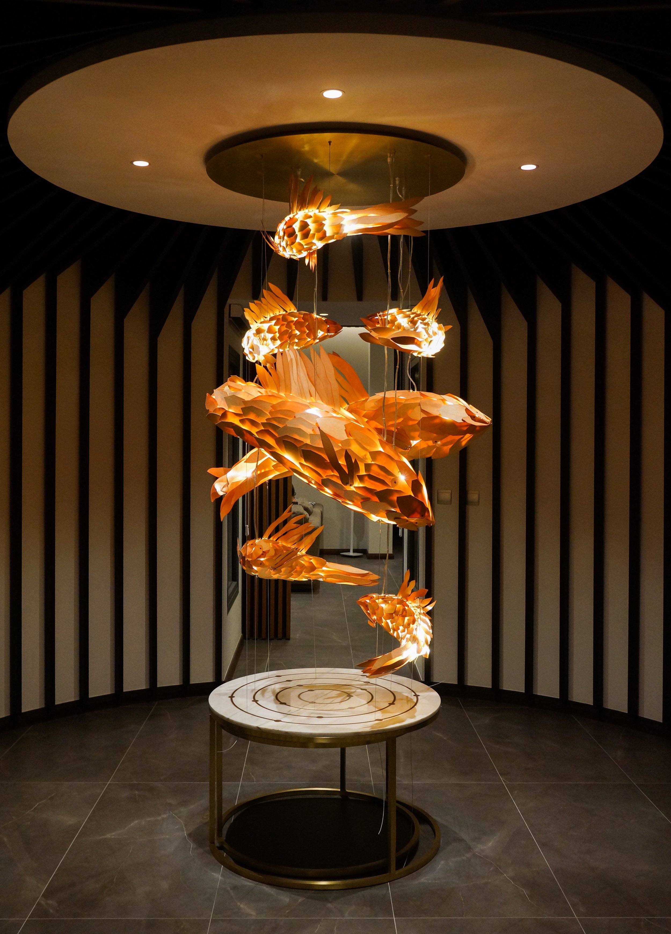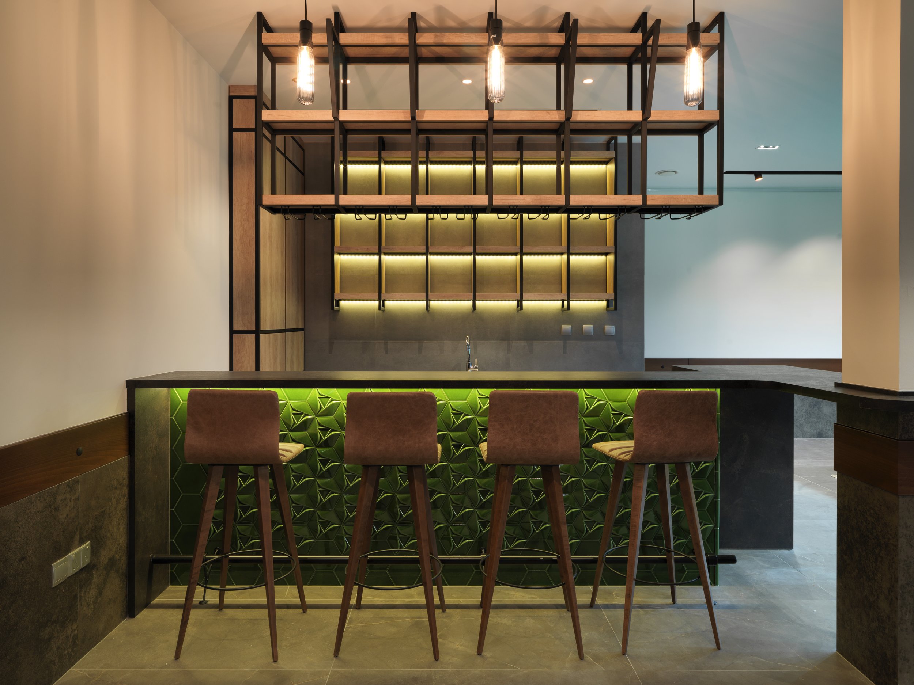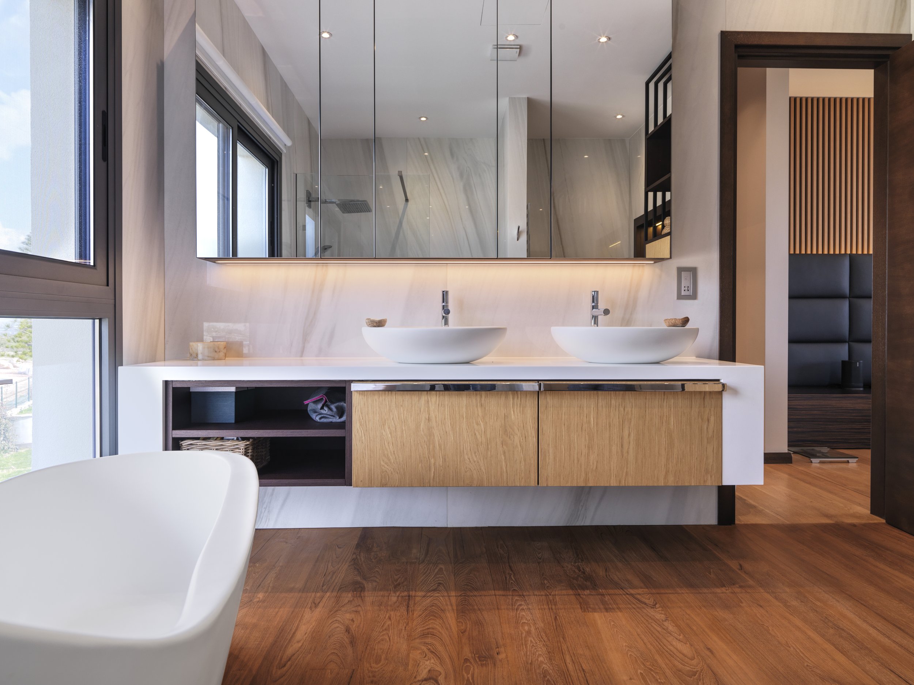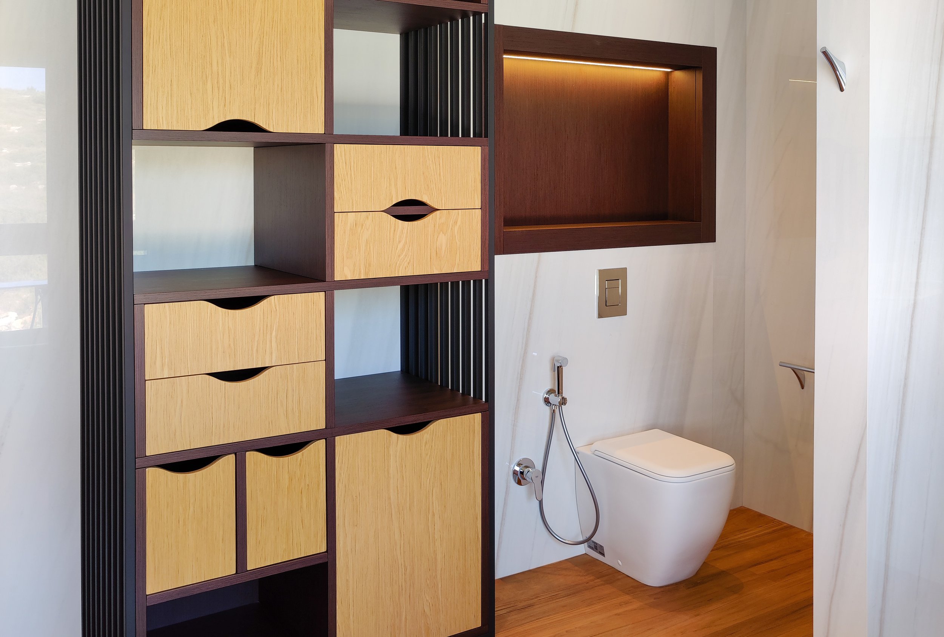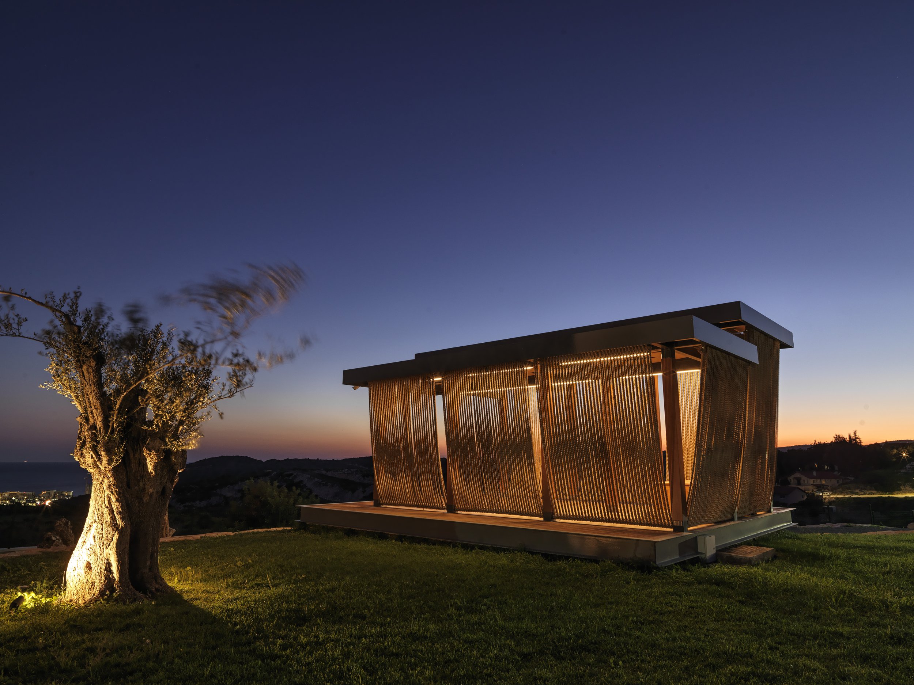Rooted in Mediterranean nature and craftsmanship, the villa’s materials and details-limestone, olive tree motifs, and floral-patterned panels - create a timeless and harmonious living experience.
Perforated sliding panels add movement, shading, and integration with the landscape. A central rotunda elegantly separates social spaces from private family areas, ensuring both vibrant hospitality and peaceful retreat.
-
Mission: Interior, Furniture, & Facade Design
Location: Limassol, Cyprus
Status: Completed
Area: 1000 m2
Project Year: 2020
Pareklishia Villa
A Mediterranean Symphony of Tradition and Modernity
Outdoor Dining
The outdoor dining area is nestled under a sleek cantilevered pergola, offering a seamless blend of functionality and style. Featuring a stainless steel barbecue kitchen with natural teak cabinetry, this space is designed to rival the indoor dining experience. It provides multiple options for outdoor cooking, catering to diverse culinary preferences with an American grill, a Mediterranean charcoal barbecue, and an Asian wok, all while enjoying the refreshing breeze of the open air.
Decorative sliding facade panels featuring an intricate floral pattern
Natural stone garden in front of the living room
Central rotonda with floating fish chandelier inside
Floating Fish Chandelier
Floating fish chandelier in rotonda, made of thin translucent oak chips and painted in orange colour. Metal carcass with integrated led light
Living Area
Family entertainment room
A backlit faux onyx feature serves as a striking portal to the kitchen, setting the tone for the public living spaces. This area forms a “golden triangle” of functionality and comfort, comprising a formal dining space for elegant evening gatherings, a cozy couch positioned by the fireplace and TV for relaxation, and a bar island with leather high chairs for casual breakfasts and snacks. Together, these spaces are thoughtfully designed to accommodate the active rhythm of daily life, seamlessly blending practicality and style.
Staircase with hidden storage system
Kitchen Area
Backlit onyx portal above the bar counter
Transition between dining, living and kitchen
Bar Area
Billiard room showcasing a harmonious blend of style and function
Completed bar design with handcrafted emerald terra cotta tiles and refined details
The bar features handcrafted emerald green terra cotta tiles, thoughtfully chosen to complement the pool table. Warm, gradual downlighting enhances the texture and color of the tiles, creating a cozy ambiance. Industrial black metal frames support raw timber shelves, set against a concrete-look wall for a modern, rugged aesthetic. Integrated lighting highlights the bottles on display, adding a subtle glow that elevates the space’s visual appeal.
Design concept of a Japanese inspired bar featuring handcrafted emerald green terra cotta tiles
Master Bedroom
In the bedroom, the serene beauty of the outdoors is seamlessly reflected indoors through the use of rich timber finishes and intricately designed floral ceramic tiles. A thoughtfully curated lighting scheme transforms the space to suit any mood, ranging from bright, functional track lighting to intimate bedside pendant lights and soft, atmospheric illumination accenting the decorative walls. Designed to evoke the warmth and comfort of a luxurious hotel suite, this bedroom offers an inviting retreat you’ll never want to leave.
Children's Bedroom
Children's Bedroom
Grandma's Bedroom
Guest Bedroom
Guest Bedroom
Master Bathroom
A seamless blend of function and craftsmanship - custom cabinetry and organic materials create a space that feels curated yet deeply personal
A master bathroom designed as a private retreat, where floating elements and natural textures echo the effortless elegance of Mediterranean living
The freestanding bathtub commands attention as the centerpiece of the space, elegantly framed by a window that reveals a picturesque backdrop of Mediterranean hills. The floor, crafted from natural teak planks, adds warmth and organic texture, while the walls, clad in seamless single-piece ceramic tiles, exude a refined minimalism that enhances the room’s tranquil ambiance.
Bold yet understated, this guest bathroom plays with contrasts-raw stone, deep wood, and soft lighting shaping an intimate, grounded atmosphere
A sculptural moment within the home -this powder room is a quiet sanctuary, where earthy textures and ambient light evoke a timeless Mediterranean spirit
Pavilion’s Front Side
Nestled above the seashore and set apart from the main building, the floating yoga pavilion offers a serene retreat designed to bring peace to the heart, mind, and body. The pavilion’s front side is fully open, allowing users to meditate while immersed in the breathtaking views of the mountains and sea. This open design serves a dual purpose: it provides a connection to nature while the enclosed sides offer a sense of protection, shielding the user from physical and emotional distractions. The walls are crafted from over a kilometer of sailing rope, while the floor features a natural teak deck, echoing the timeless elegance of Mediterranean boats




