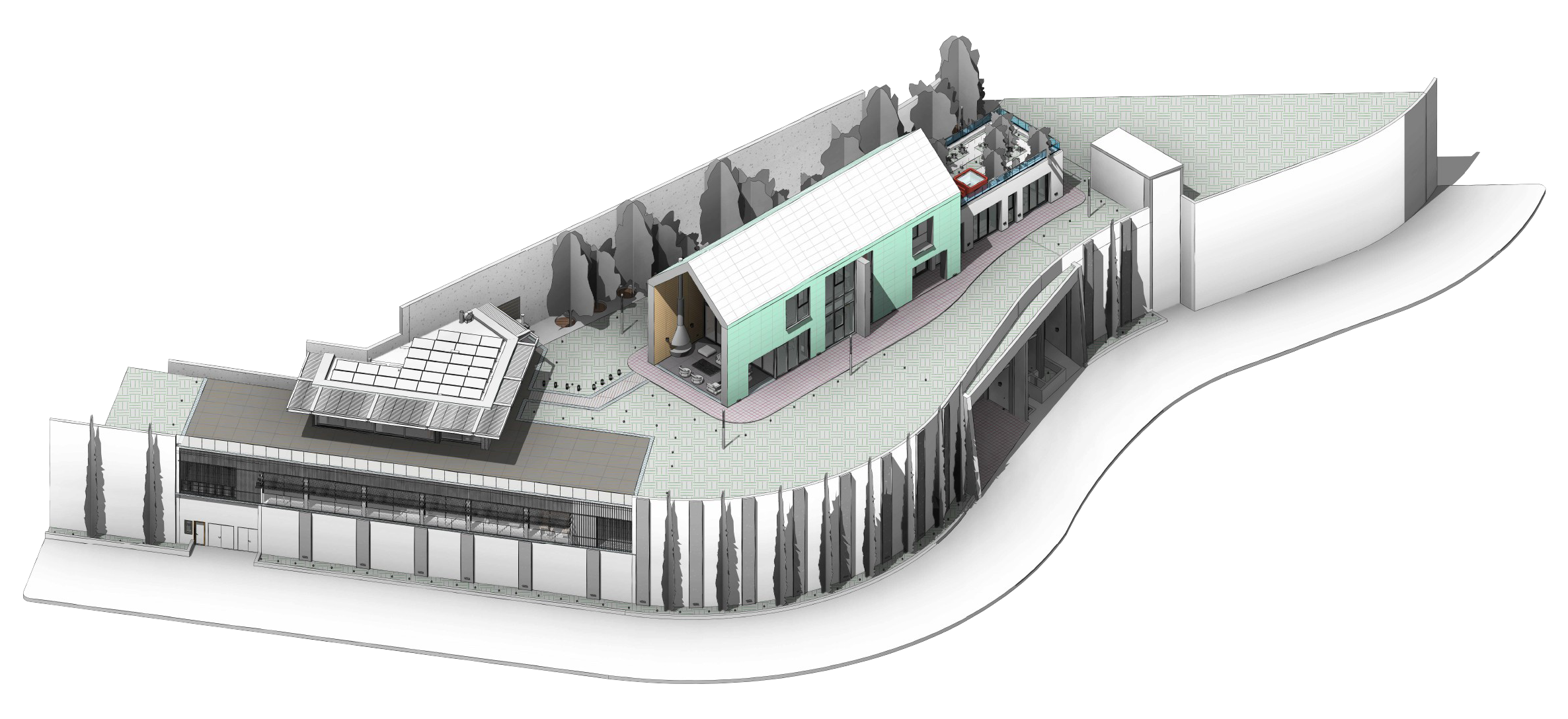Nestled in the Platres mountains of Cyprus, this contemporary villa blends luxury, privacy, and nature. The design features expansive glazing, warm materials, and bold geometries, harmonizing with the surrounding forest.
The outdoor lounge, with its sculptural fireplace, offers a cozy yet scenic winter retreat. The master bedroom, with panoramic views, feels like a "bedroom in the clouds" with a soaring pitched roof. The kitchen, an artistic centerpiece, combines organic curves and premium materials.
The basement offers a cozy entertainment area inspired by Japanese whiskey bars, along with a home cinema and wine cava. Every space reflects understated opulence, with high-end furniture and handcrafted elements creating a seamless, luxurious atmosphere.
-
Mission: Interior Design
Location: Platres, Cyprus
Status: Under Construction
Area: 1,368 m2
Project Year: 2024
Mountain Fortress
A Modern Sanctuary in the Platres Mountains
Fortress of Serenity
This villa is not merely a home; it is a lifestyle statement. By integrating residential, recreational, and reflective spaces under one roof, it transforms the idea of a retreat into a comprehensive living experience. This is architecture as art, as storytelling, and as an invitation to dream.
Master Bedroom
The master bedroom offers sweeping panoramic views that span the Platres forest and the city of Limassol below.
The feeling of levitation is accentuated by the soaring double-story glazing and the dramatic pitched roof.
This thoughtfully designed space includes private nighttime and relaxation areas, as well as an en-suite wardrobe.
Main house master bathroom with double sink and floating vanity
Master Bathroom
The view of the roof garden behind the free-standing bathtub
Pavilion outdoor dining with barbeque and preparation area
Kitchen & Dining Area
Pavilion indoor dining and kitchen area
Pavilion staircase leading to indoor pool
The main building is fronted by an expansive outdoor veranda. As storytellers, our aim was to create an intimate lounge area in front of a fireplace that could be used during the winter nights. The area is airy yet cosy, taking advantage of the picturesque surroundings.
A close-up view of the kitchen’s luxurious island with marble countertop and marble backsplash, framed by rich wooden and green cabinetry under the custom warm timber baffle ceiling
Kitchen
The kitchen seamlessly flows into a sophisticated living area, creating a unified space designed for both functionality and relaxation. Adjacent to the kitchen, the living area is anchored by a sleek, modern fireplace set against a textured feature wall, providing warmth and a focal point for gatherings.
The carefully arranged seating, with plush green-toned furniture, invites comfort while maintaining an understated elegance that mirrors the kitchen’s rich materials. The open-plan layout is enhanced by floor-to-ceiling windows, flooding the space with natural light and offering picturesque views of the surrounding landscape.
The timber baffle ceiling extends into the living area, visually linking the spaces and reinforcing a sense of cohesion. Together, the kitchen and living area form a harmonious retreat, where luxury and comfort effortlessly coexist.
The open-plan kitchen and living area blend seamlessly, with comfortable seating, a modern fireplace, and expansive windows showcasing scenic views
Bedrooms
Main house bedroom 1 is intended as a separate dwelling with an office and entertainment corner
Main house bedroom 2 was designed to accommodate guests and provide a resort hotel-like experience.
Bathrooms
Main house guest bathroom 1 with natural stone and wood tones.
Main house guest bathroom 2 with warm tone of tiles, pearl white and bronze sanitary fittings.
Basement One
As interior designers, we aim to establish a profound connection between the architecture and its surroundings, crafting a design narrative that embodies the property’s essence and context. Our approach emphasizes serenity, harmony, and rejuvenation, with a focus on creating a holistic experience that fosters relaxation and elevates the well-being of its occupants.
Nestled within a below-ground floor plate, the indoor pool area is defined by the striking floating staircase and walls clad in natural travertine stone. Our design embodies the client’s vision of a modern cavern,a harmonious blend of nature’s raw elements and contemporary craftsmanship.
Bar Area
The bar area on Basement 1 is crafted to make a lasting impression, drawing inspiration from the meticulous detail of Japanese whiskey bars. A natural rock wall defines one side, while a custom whiskey and book library, adorned with bronze mosaic tiles and leather doors, graces the other. The ambiance is enhanced by warm yellow light filtering through whiskey bottles and a striking tatami ceiling chandelier, creating an inviting and memorable atmosphere.
Theatre Area
This luxurious home theatre and adjoining prosciutto and wine cava room are designed to offer an unparalleled experience of comfort, style, and indulgence.
The theatre features striking geometric timber panels with integrated LED lighting that creates a dynamic and modern ambiance. Plush seating and a refined bar counter with a marble top make the space ideal for entertainment.
Behind a glass partition lies the rustic prosciutto and wine cava room, which boasts a unique preparation area with a central table supported by repurposed barrels, blending rustic charm with refined functionality. The space is enhanced by warm wooden cabinetry and elegant storage for wine and delicacies.
Warm wooden cabinetry and elegant green tiles frame the prosciutto room, combining rustic charm with functional sophistication.
The rustic prosciutto and wine cava room features a barrel-supported preparation table and a glass wall overlooking the theatre.
Basement Two
At Basement 2, the lowest level of the villa, the journey begins with a refined point of arrival. Functioning as both an entrance and a private garage, this space is more than a mere transition—it is an immersive introduction to the residence.
The design embraces a sculptural approach, with carefully orchestrated lighting and materiality that elevate the experience beyond utility. Sleek surfaces, warm textures, and a seamless connection to the upper levels create a sense of anticipation, setting the tone for the architectural narrative that unfolds within.

























