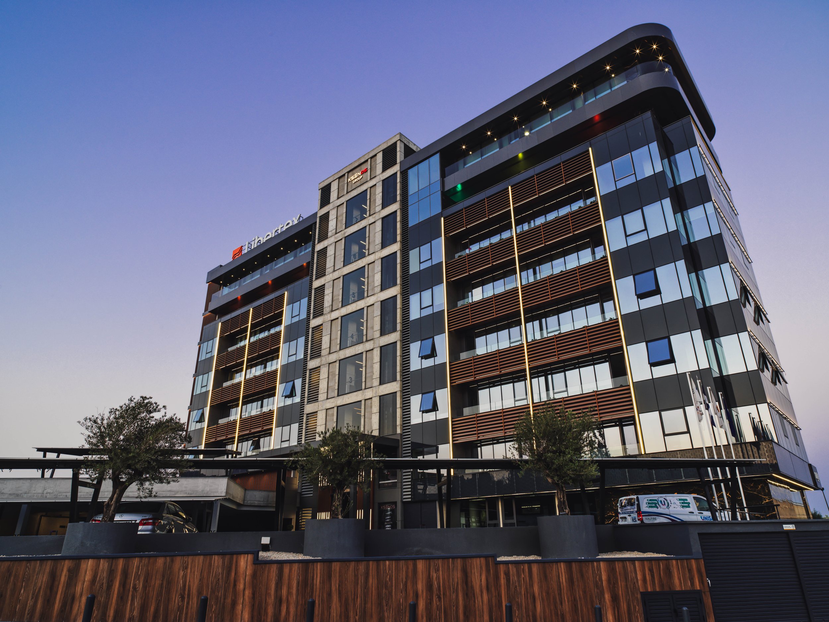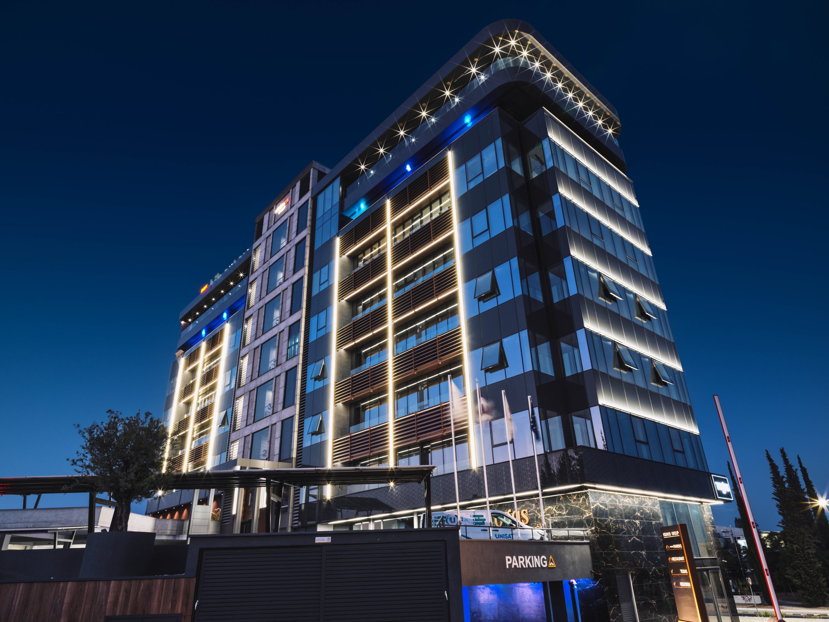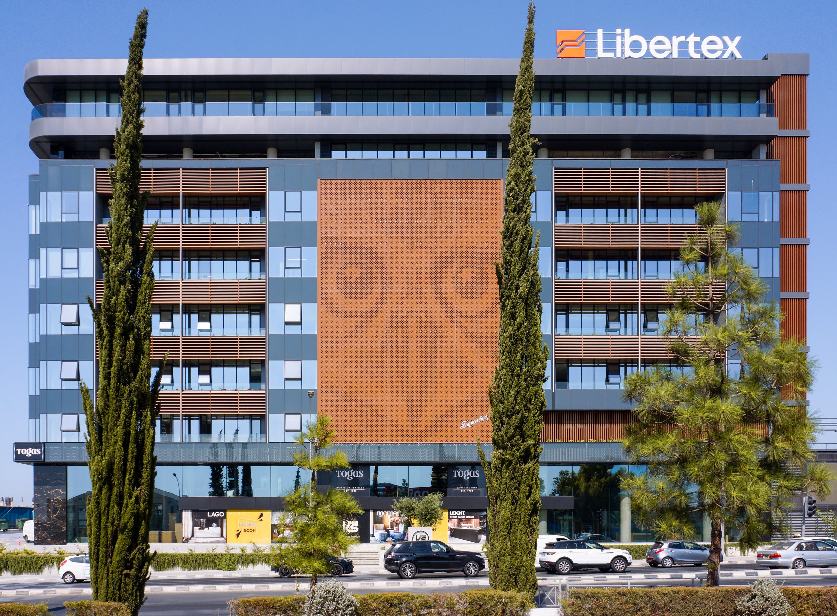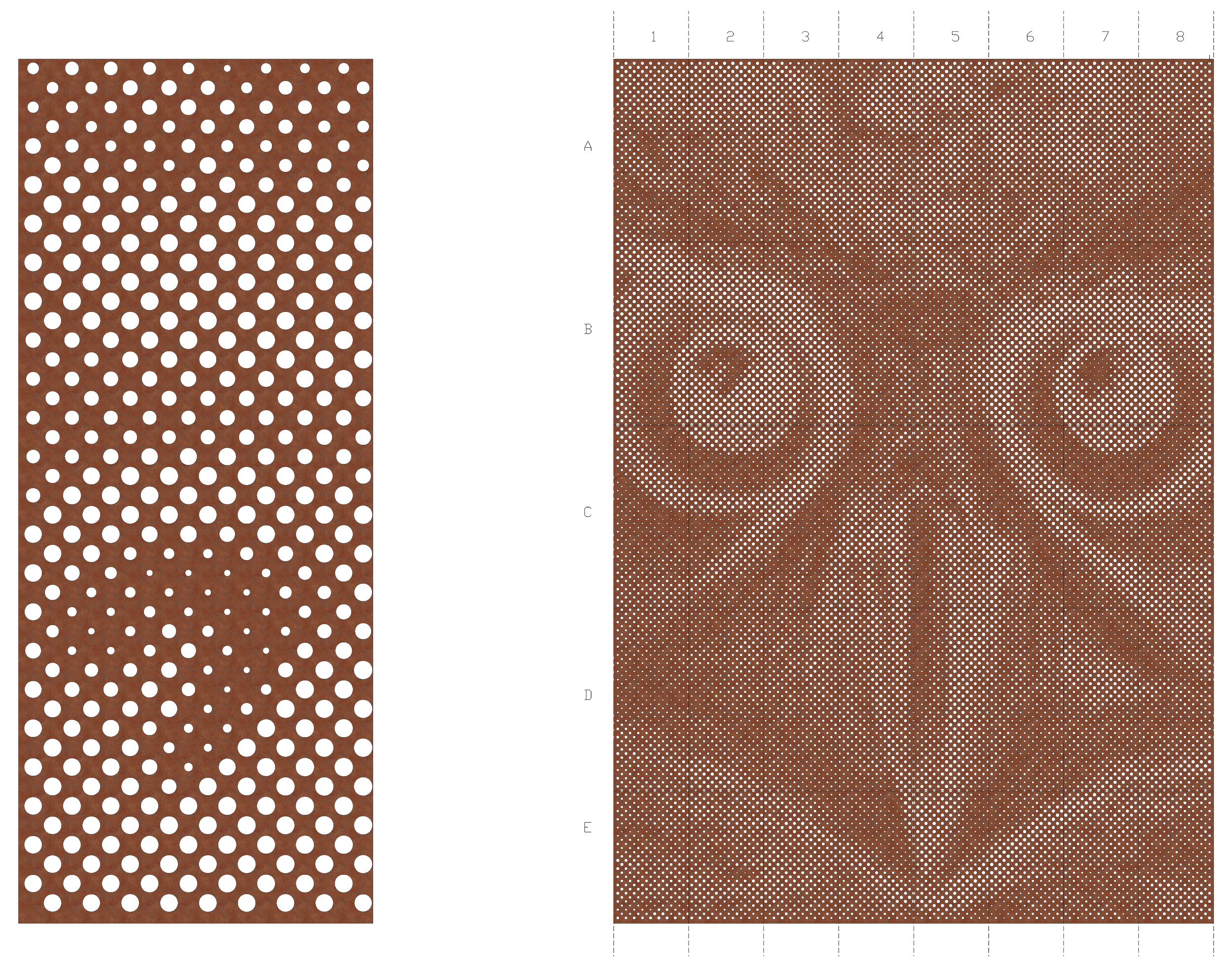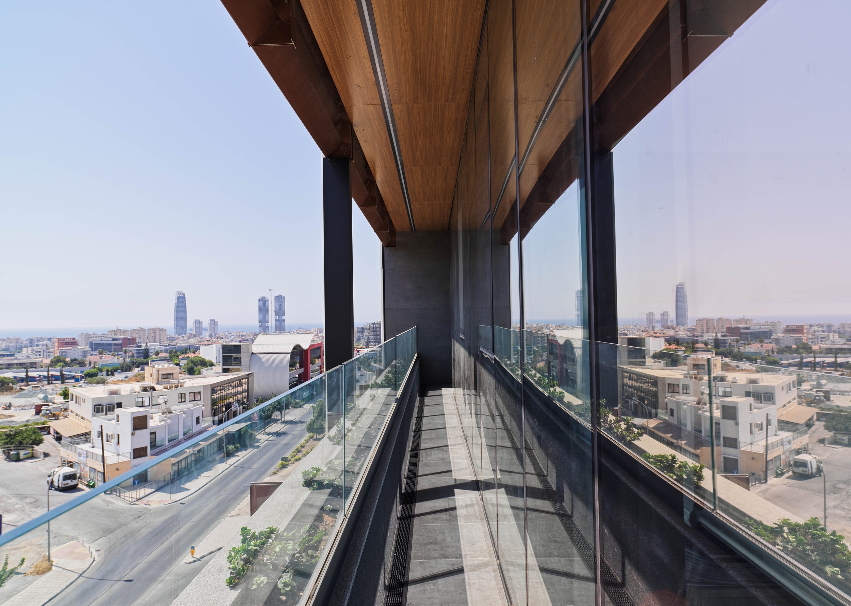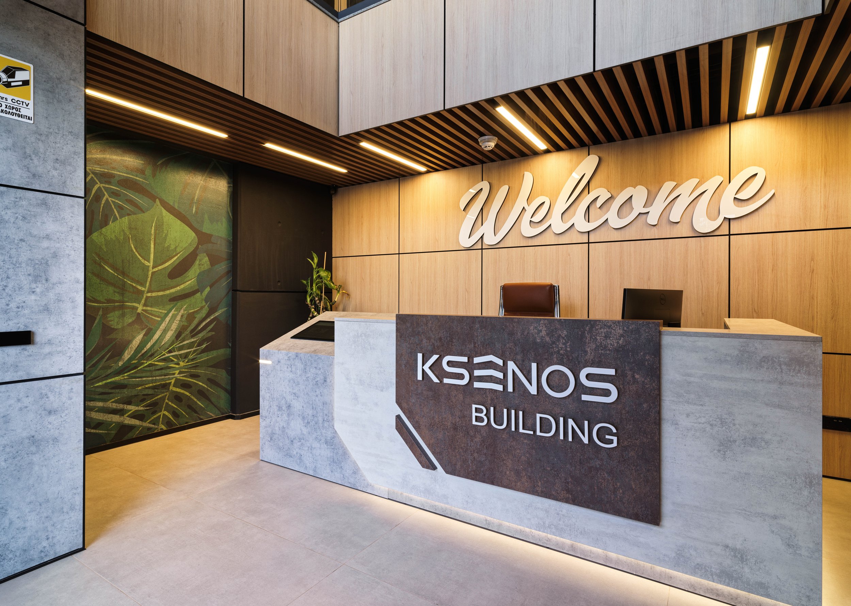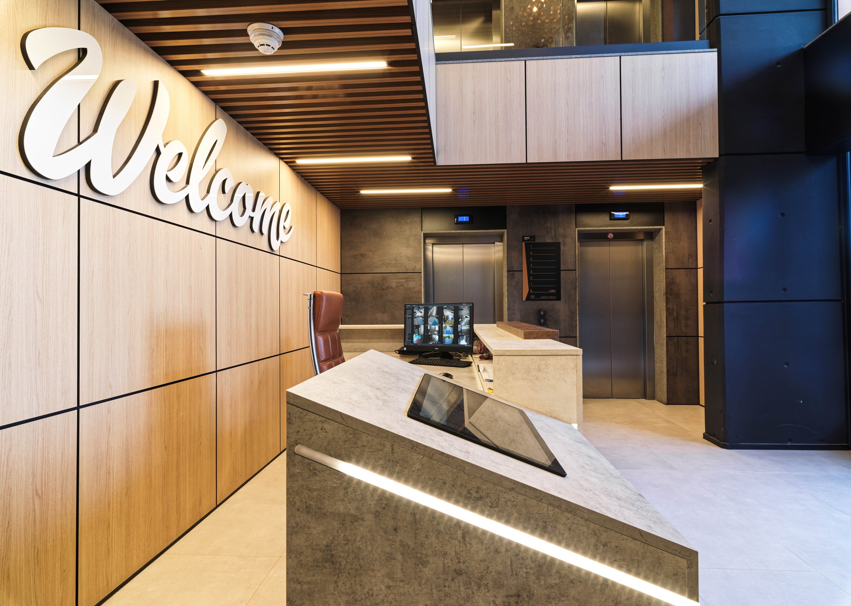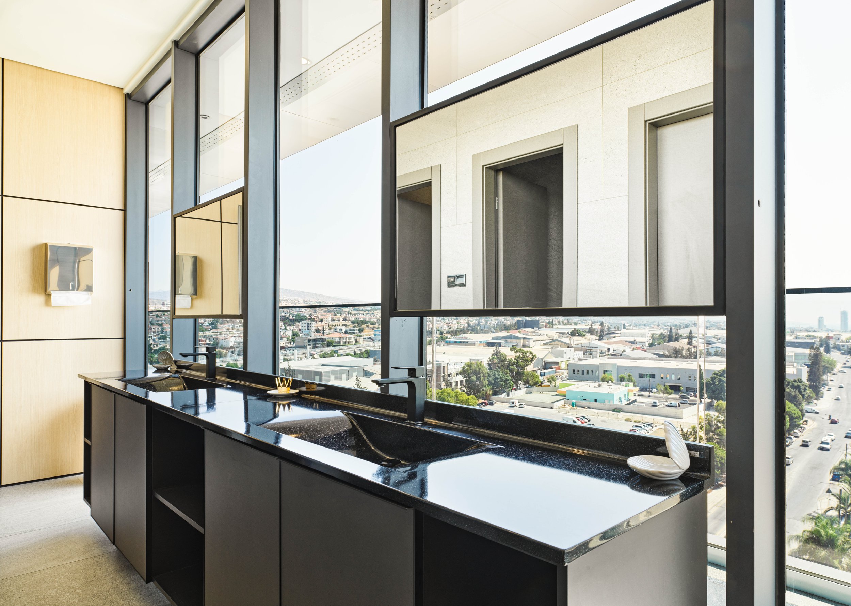The building facade balances commercial success, architectural integrity, and ease of construction while enhancing efficiency for owners, tenants, and the environment. Its design optimizes natural light, thermal comfort, and energy efficiency, promoting occupant well-being and sustainability.
A striking elevated pavilion, appearing to float on artificial tree canopies, serves as both a visual landmark and a communal space. Integrated greenery, including vertical gardens and shaded outdoor areas, fosters a connection with nature and improves air quality.
At ground level, a glass showroom connects with the city, while artistic perforated panels, louvers, and a glass curtain wall contribute to both aesthetics and functionality. This forward-thinking design sets a benchmark for modern, sustainable urban development.
-
Mission: Interior & Facade Design
Location: Limassol, Cyprus
Status: Completed
Area: 6,000 m2
Project Year: 2018-2022
Ksenos Office
A Fusion of Sustainability and Design
3D Floor Plan
-
1. Internal Area: 1,020 m2
2. Covered Verandas: 141 m2
3. M&E: 125 m2
4. Parking: 82 m2
Total Covered Area: 1,368 m2
5. Open Veranda: 428 m2
6. Landscape Area: 1,230 m2
The building at night
Office entrance facade and solar panel car park.
Vertical and horizontal LED lights used to accentuate the facade lines.
Additional lights to accentuate aluminum vertical lattice facade on core and mechanical room.
At night, the pavilion transforms into a luminous beacon, with intricate lighting that not only highlights its architectural detail but also creates a captivating landmark in the cityscape.
The seamless interplay of light and shadow accentuates the pavilion’s design, making it a vibrant focal point after dusk. This illumination is not merely aesthetic; it enhances safety, facilitates orientation, and elevates the structure’s presence within the urban environment.
1. Single perforated panel design
2. Perforated screen facade with owl motif made of 40 panels
Façade Design
The view of the facade from the main street
Balcony
Balcony with a panoramic view of Limassol city
Custom made reception desk
Entrance/Reception
Entrance portal in aluminum cladding
Reception area with baffle ceiling & decorative panels
First floor lobby with a double height void
Lobbies
Third floor lobby and entrance doors to offices
Seventh floor lobby with panoramic view
Toilets Area
Perched on the 8th floor, these elegantly designed toilets offer a unique blend of design and panoramic views of Limassol.
The sleek black countertops, modern fixtures, and strategic mirror placement create a refined atmosphere, seamlessly integrating functionality with aesthetics.
The expansive windows frame the cityscape, allowing natural light to enhance the space while offering a striking aerial perspective of the urban surroundings.



