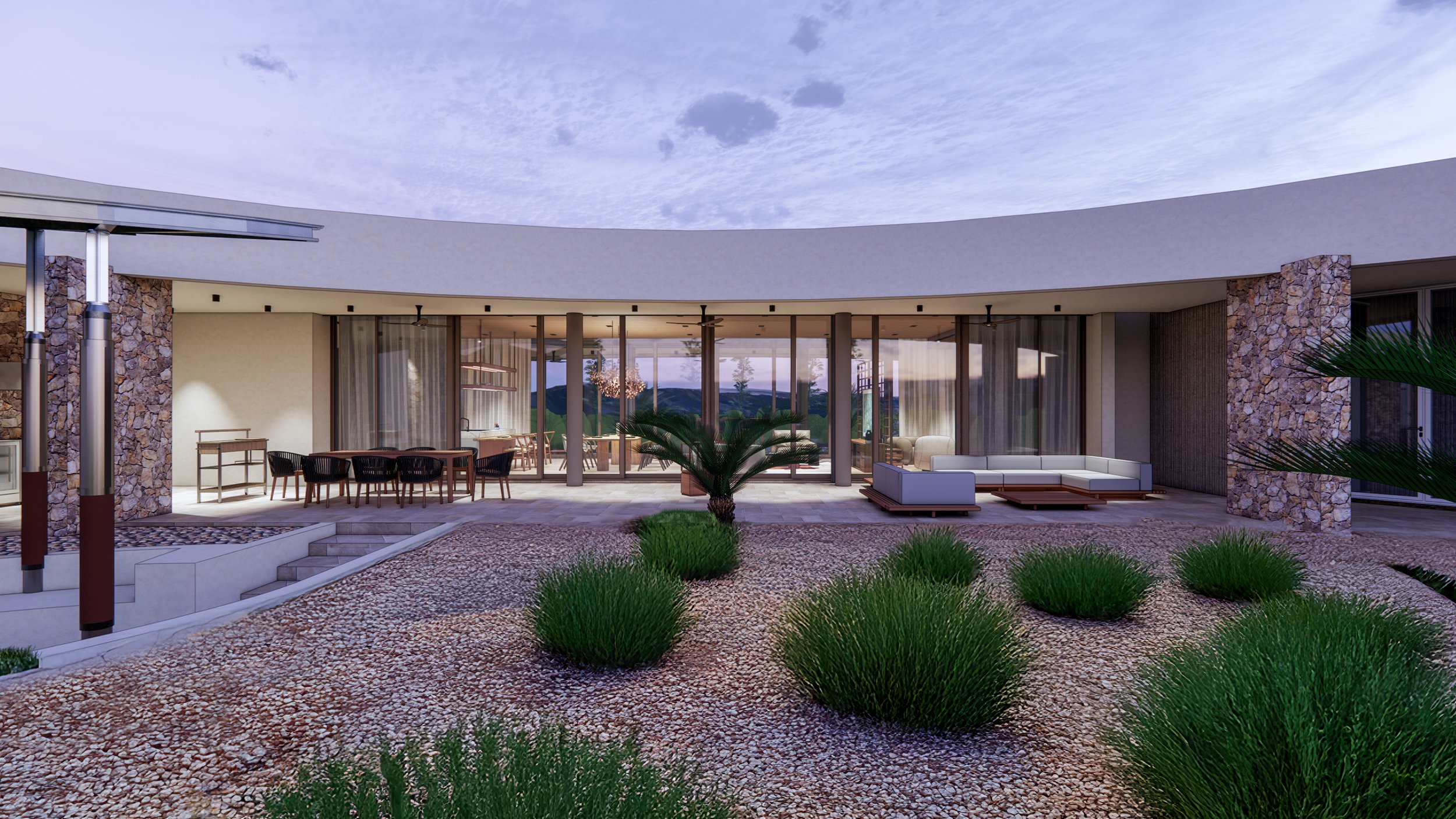The Hills
-
Mission: Interior Design
Location: Limassol, Cyprus
Status: Concept
Project Year: 2024
This project embodies a fusion of Japandi elegance and Wabi-Sabi’s poetic imperfection, celebrating natural materials, craftsmanship, and a deep connection to the environment.
Nestled in the hills overlooking the Mediterranean, its elongated form mirrors the horizon, with expansive sliding windows that dissolve indoor-outdoor boundaries.
The design embraces nature with an outdoor dining area, a stone-clad barbecue, and a serene koi pond, fostering tranquility. More than a home, it is a tribute to nature and mindful living, where architecture and design harmonize to create a soulful, story-filled space.
A Symphony of Earth, Light, and Time
Floor Plan
-
1. Library/Seating
2. Living
3. Dining
4. Kitchen
5. Outdoor Barbeque
6. Outdoor Dining
7. Outdoor Lounge
8. Outdoor Bar
9. Koi Pond
Living/Dining & Kitchen Area
The living, dining, and kitchen areas unfold as a seamless narrative, guided by an earthy, warm palette that breathes life into the space. Above, a timber ceiling with linear latticework draws the eye along the length of the room, an ode to balance and continuity. Beneath, long planks of large-scale natural oak flow in unison, grounding the space with their organic rhythm.
At the heart of the home lies the kitchen, a space where functionality transforms into theatre. A Japanese-inspired bar and marble slab countertop become the stage for culinary artistry, framed by a floor-to-ceiling kitchen wall that exudes grandeur. The cabinetry, with its full-height doors, creates an elegant symmetry, while every detail is refined and deliberate.
Living Area
The living area features a natural stone-clad fireplace, its textured surface a tactile embrace. A solid oak base anchors the fireplace, evoking strength and simplicity. Adjacent to this centerpiece, a delicate timber partition subtly separates the reading lounge, creating a nook of quiet introspection within the open layout. The furnishings, from the softly curved chairs to the inviting sofas, echo the principles of form meeting function, each piece thoughtfully placed to harmonize with the surrounding architecture.
Dining Area
Transitioning to the dining area, a formal table carved from solid timber commands attention. Its massif wood presence is complemented by sculptural chairs with free-form curves, offering a tactile connection to nature’s artistry. Above, a rose-gold chandelier cascades like foliage, its shimmering leaves casting a warm, dappled light reminiscent of sunlight filtering through trees.










