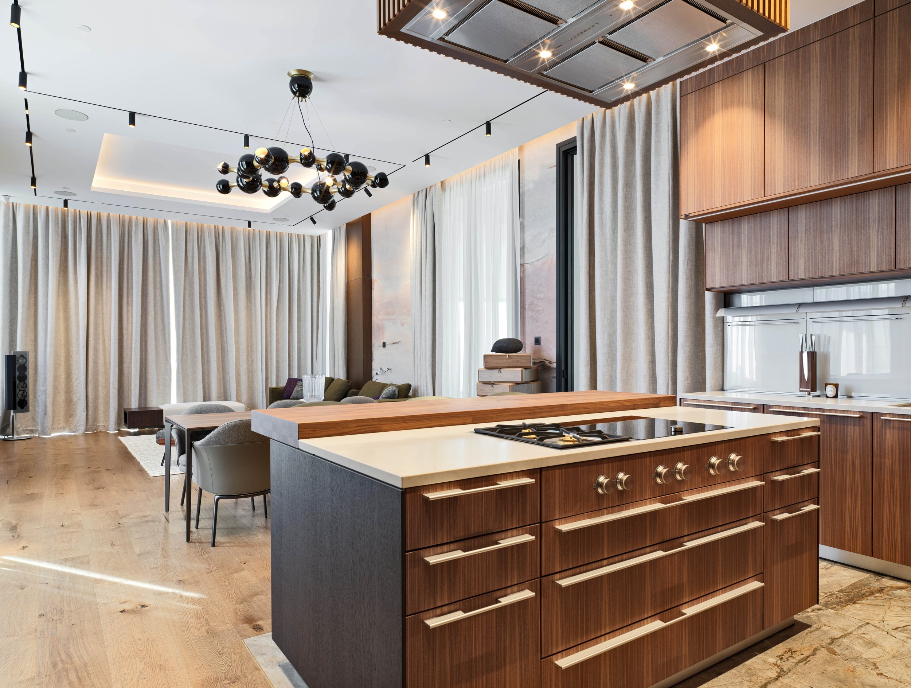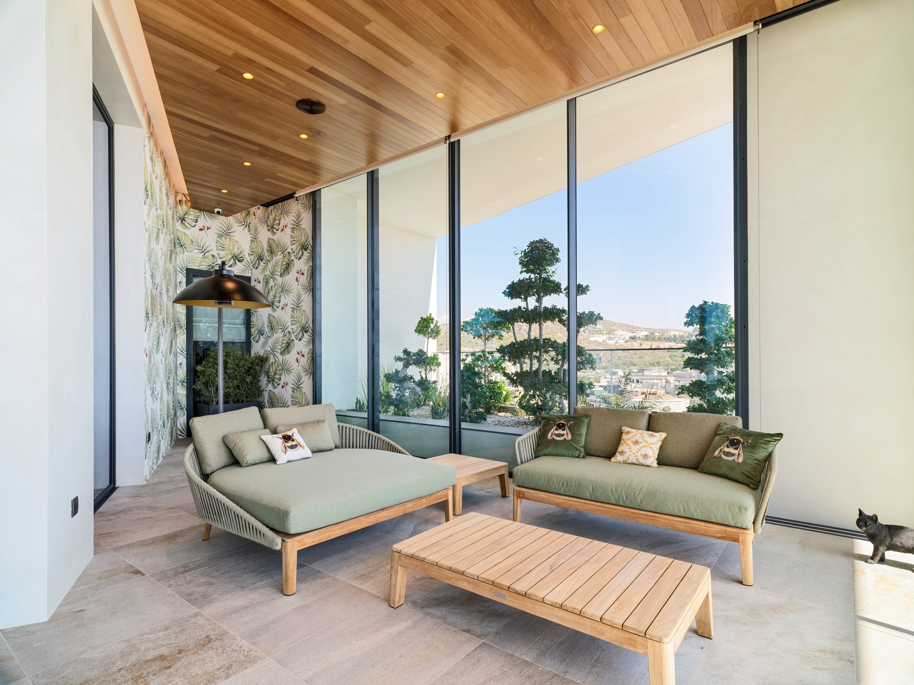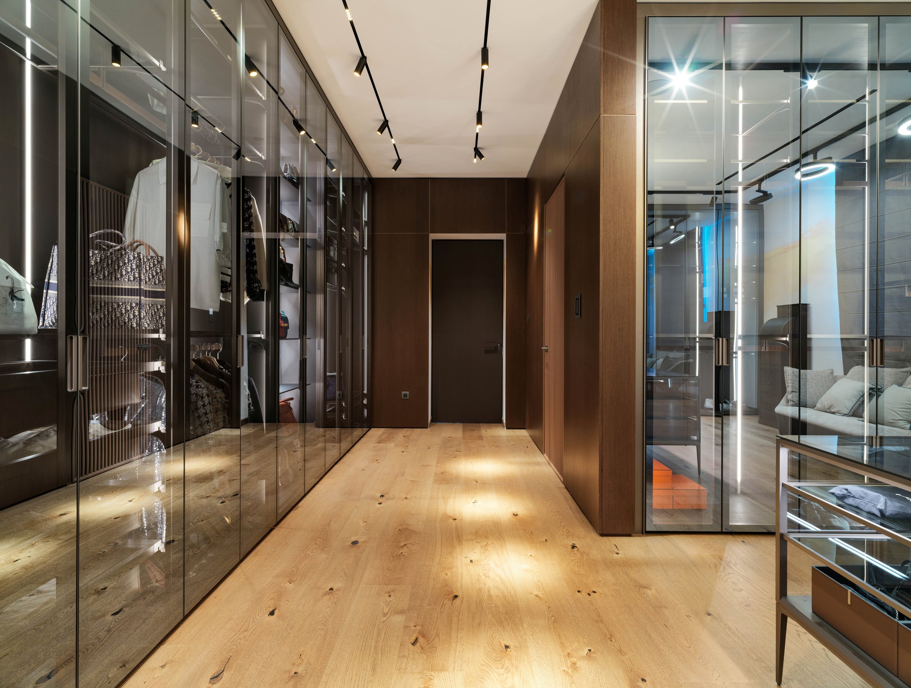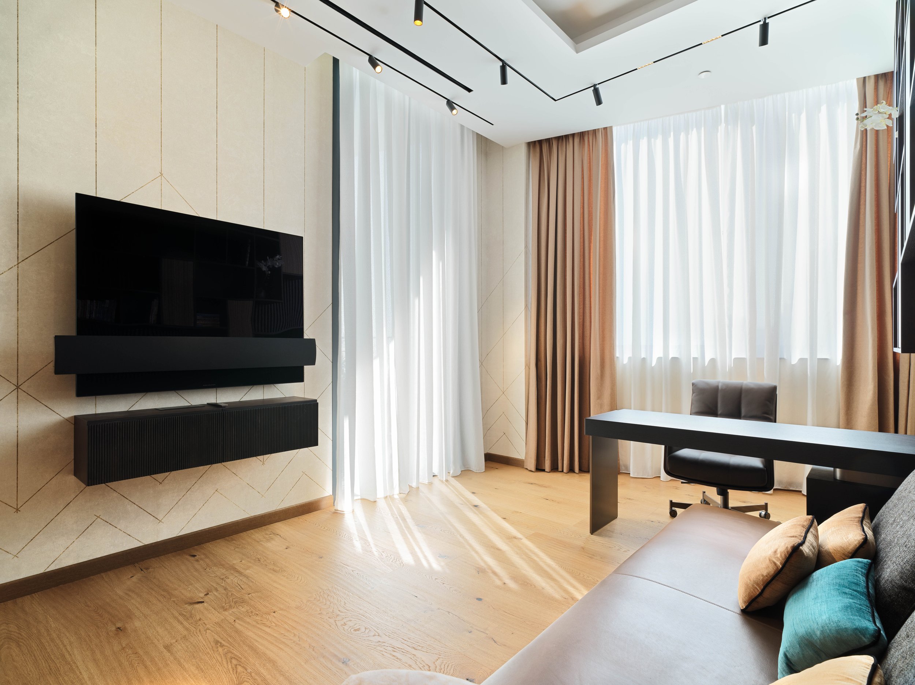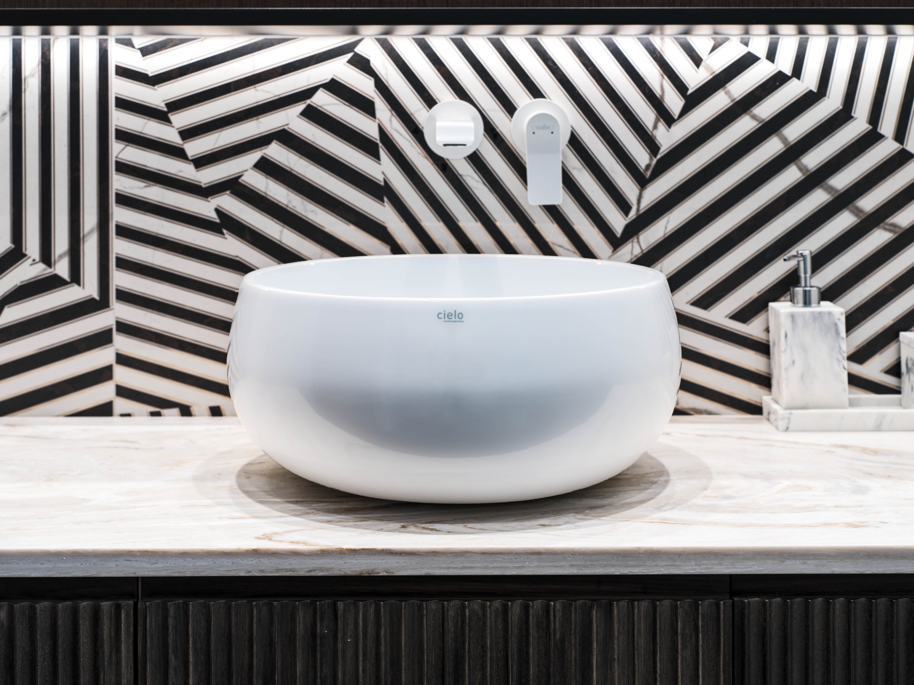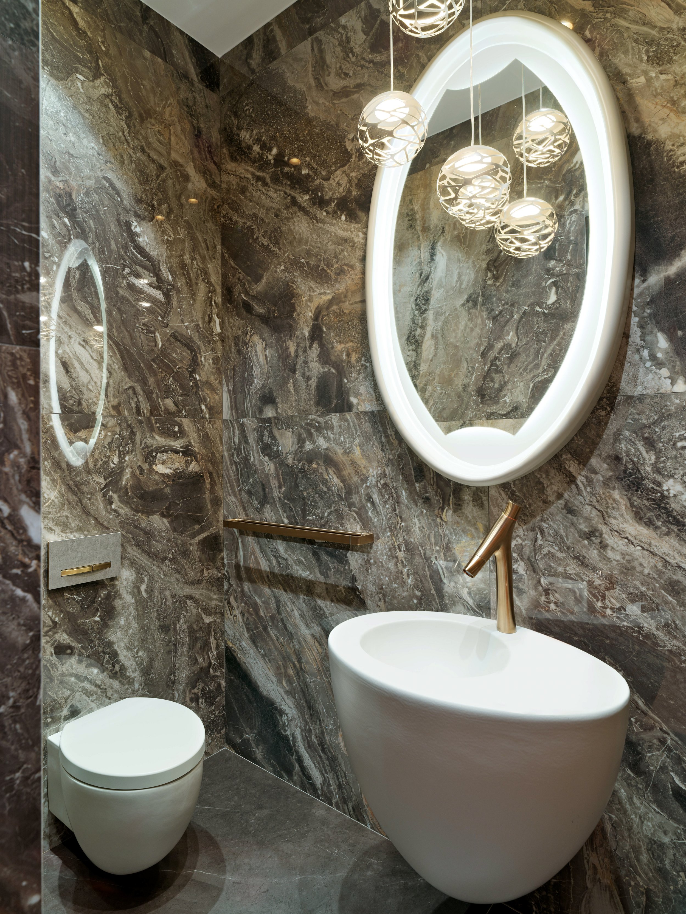Seafront Duplex
-
Mission: Interior Design
Location: Limassol, Cyprus
Status: Completed
Area: 415 m2
Project Year: 2021-2022
This bespoke two-floor apartment overlooking the Mediterranean blends comfort, nature, and contemporary elegance. Using timber, stone, and earthy tones, it fosters privacy and harmony with its surroundings.
Clean volumes, decorative timber panels, and nature-inspired wallpapers add depth and warmth, while brushed bronze and brass accents provide refinement. Frameless Rimadesio doors and seamless transitions enhance spatial flow.
Thoughtfully layered lighting and organic-inspired fixtures create an inviting atmosphere, complemented by discreet home automation. A sanctuary of well-being and design, this apartment embodies luxury and a deep connection to nature.
A Mediterranean Ode to Elegance
Timber wave and hammered brass
The selection of wall coverings was influenced by warm earthy tones and timber finishes, creating a cozy ambiance for the occupants. The decorative timber panels not only enhance the snug atmosphere but also contribute to a distinctive aesthetic and acoustic experience. Throughout the project, brushed bronze and brass accents complement the decor.
The spiral staircase features a hammered bronze railing on the outer side and an inner side adorned with timber veneer inspired by Pirarucu fish skin. The floating oak steps are illuminated during the night, adding a touch of elegance. The bottom of the staircase is clad in the same oak as the steps, fostering a sense of continuity between the floors.
Kitchen
The kitchen, seamlessly integrated into the open dining and living space, features a bespoke Bulthaup design combining natural walnut cabinetry with dark oak appliance doors and an island bar. A London Grey Caesarstone countertop harmonizes with the overall material palette. Designed for a client passionate about high-quality cooking, the kitchen balances monolithic aesthetics with practicality.
To optimize storage, cabinetry extends from standard to ceiling height, maximizing functionality. The island hosts both induction and gas cooktops, complemented by a custom hood and an American walnut solid wood bar counter, ensuring both style and efficiency.
Dining Area
The Rimadesio dining table, coupled with the Atomic Chandelier by Delightfull, shows the transforming power of open space. The living and dining room is united by custom made linear low wall storage drawers with Rosso Portogallo marble top.
The linearity is only interrupted to insert the Bang & Olufsen television and speakers. Several patterns and textures have been introduced into the living space via the Minotti sofa armchair, bench and coffee table with marble, wood and fabrics of varying shades and pillows with accent colours.
Veranda
The dining and living room is connected to the veranda through a sliding glass door, generating a feeling of spaciousness and clarity. When you pass this boundary, an intimate space is created that provides a refuge and contact with nature. Solid teak furniture, iroko ceiling with starry sky lighting layout and wall finish from clay tiles.
Master Bedroom
Timber ceiling above decorative illuminated Tecnografica panels
Sea view from master bed on podium
The elevated bed podium in the master bedroom represents the refuge and tranquillity. It offers an even better view of the Mediterranean horizon.
The background of the bed is backlit faux onyx with emerald tones and on each side of the bed there is a pendant Axo Light Mountain View chandelier. This mise en scene is symbolic; blue sea view in front and green forest of Troodos mountains behind.
Adjacent to the master bedroom is a semi outdoor terrace for intimate relaxation time surrounded by lush green plants and floral pattern tiles.
Walk-in Wardrobe
The Rimadesio walk-in wardrobe serves as a transition space between the bedroom and bathroom, seamlessly integrated with custom wall panels and frameless doors. Designed with precision to reflect the client’s lifestyle, it features grey reflective glass, balancing openness, transparency, and privacy.
The cutting-edge wardrobe system redefines the spatial layout, offering minimalist elegance and ample storage. Integrated lighting enhances visibility and creates a warm lantern effect. A standout feature is the levitating island, which adds a sophisticated touch beneath a colorful chandelier.
Children’s Bedroom
Child’s bedroom with Rimadesio modular wall panels
Safari themed wallpaper and Rimadesio sliding door with lattice
Bedroom sitting area
Guest Room/Office
Custom made decorative wall with hanging library
View of television from sofa
Master Bathroom
The room has two major marble tones: Verde Alpi on the floors and backdrop wall, Calacata Elite on the rest of the walls.
We conceived a custom-made vanity made of teak and fluted oak that is completely symmetrical, with giant full height mirrors that multiply an already grandiose space.
The integrated led backlight of mirror frames creates a mystical portal that reflects the free form chandelier between the vanities and above the freestanding bathtub.
All the sanitary fittings and accessories are in brushed bronze finish; inline with the design accents of the projects. The toilet and bidet area as well as the walk in shower are in separate spaces behind a frosted glass.
Bathroom
An industrial-style bathroom with textured grid tiles, a sleek floating vanity, and geometric accents
A refined shower area with metallic tiles, herringbone flooring, and a frosted glass door for privacy
Guest Bathroom
Guest bathroom vanity, with underlit mirror cabinets
Cielo bowl sink on top of custom made vanity
Walk-in shower with white matt shower head with shelves and thermostat
Guest Toilet
Guest toilet with flowing Arabescato Orobico Grigio tiles, a sculptural sink, and ambient lighting.







