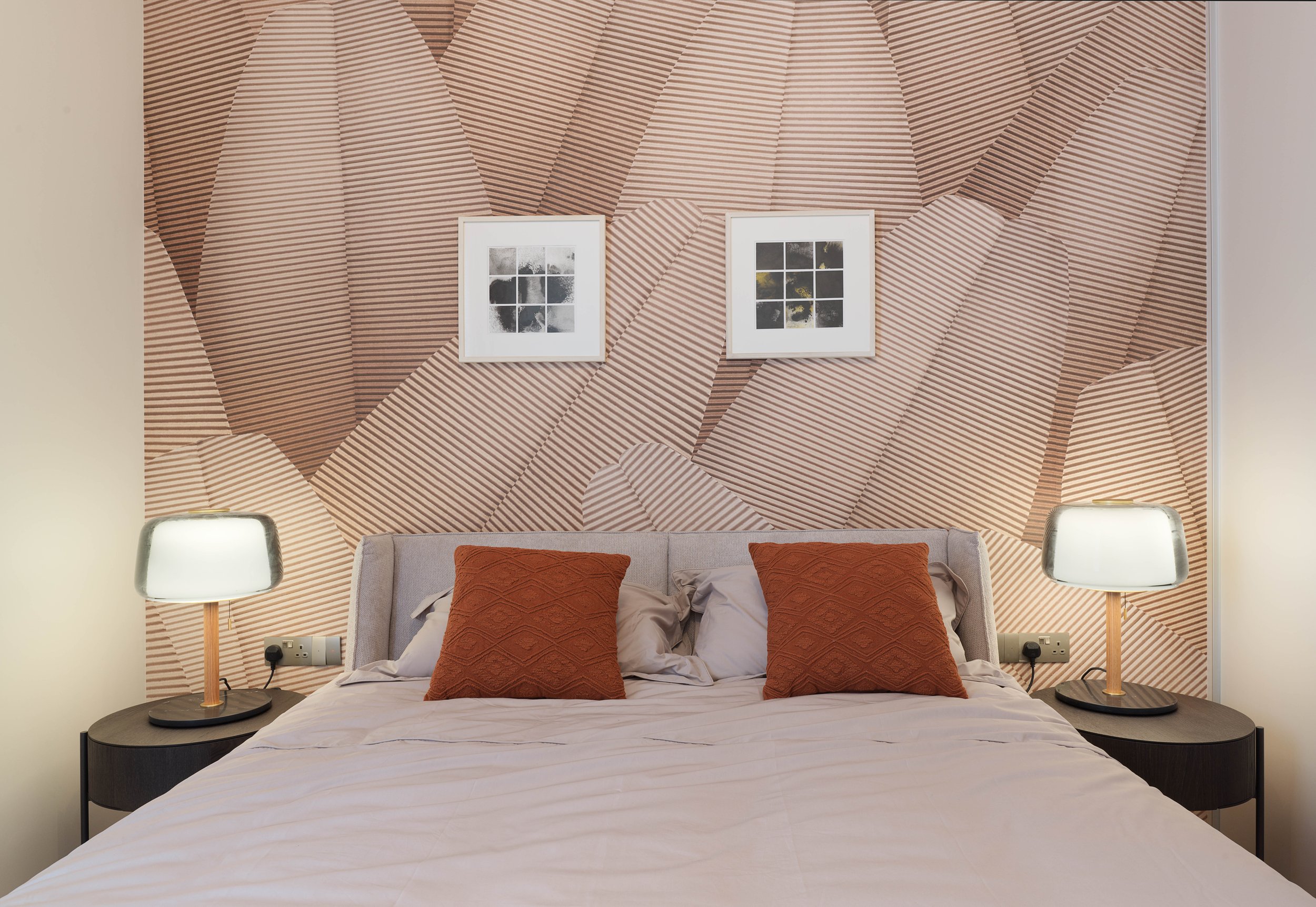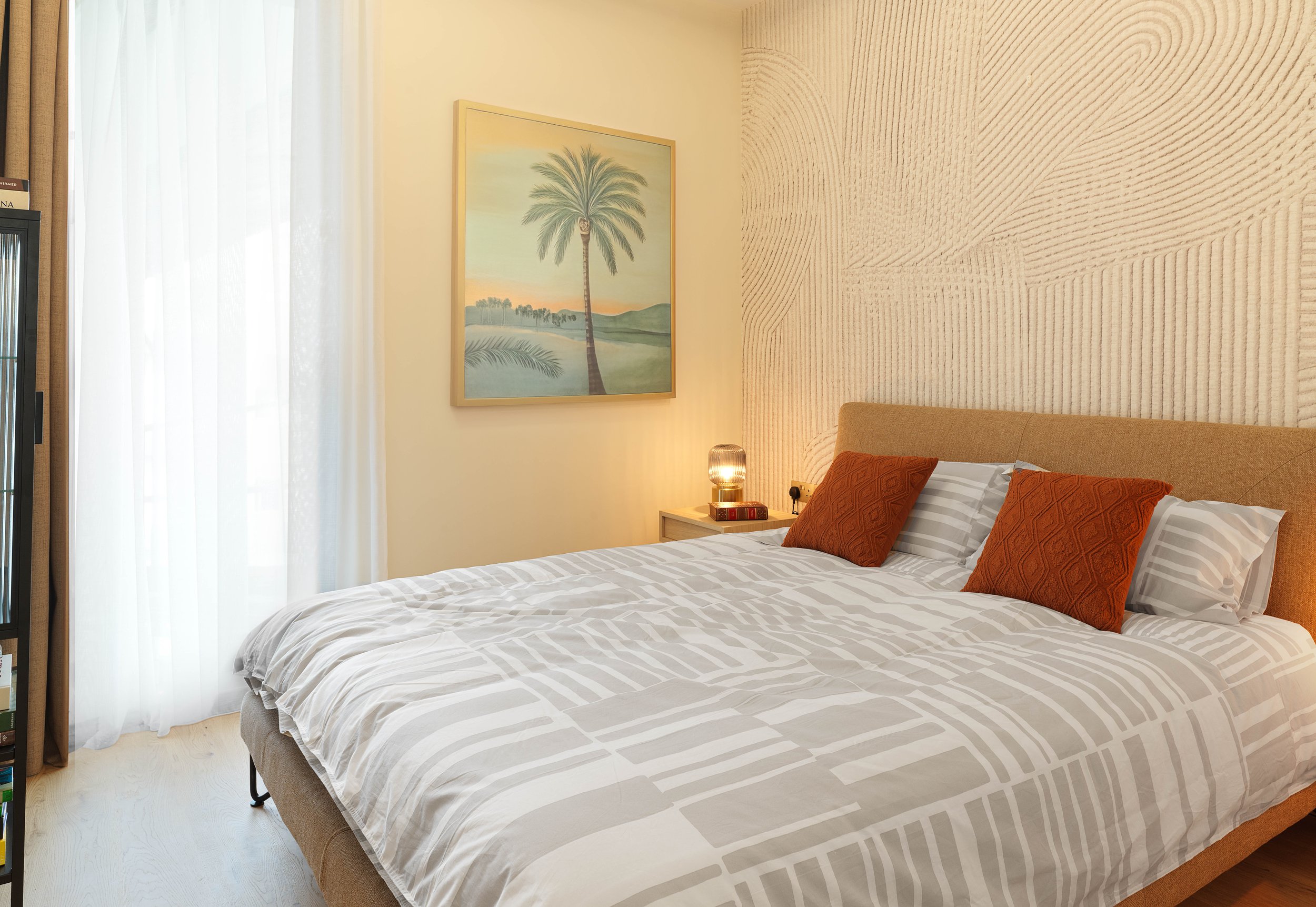Art Square
-
Mission: Interior & Furniture Design
Location: Limassol, Cyprus
Status: Under Construction
Project Year: 2023-2025
The living and dining areas of the three bedroom apartments exude understated elegance, with a design that prioritizes comfort and visual harmony. Neutral tones define the kitchen, where off-white finishes blend effortlessly with dark wood veneer cabinets, creating a timeless and sophisticated aesthetic. A dark olive sofa anchors the living space, while teal accents add a touch of depth and contrast, elevating the overall design. Geometric chandeliers and sleek furniture with soft volumes punctuate the spaces, adding layers of refinement and visual interest.
A Visionary Fusion of Art, Architecture, and Interior Design
Three Bedroom Apartment
-
1. Entrance: 3.3 m2
2. Wardrobe: 6.3 m2
3. Guest Toilet 5.0 m2
4. Living Dining: 44.0 m2
5. Kitchen: 8.8 m2
6. Corridor: 3.7 m2
7. Common Bathroom: 8.2 m2
8. Bedroom 1: 16.0 m2
9. Bedroom 2: 15.5 m2
10. Master Bedroom: 22.0 m2
11. Master Bathroom: 4.7 m2
Total: 137.5 m2
8. Veranda 1: 5.6 m2
9. Veranda 2: 21.7 m2
Total:27.3 m2
Living/Dining & Kitchen Area
The open-plan space features warm oak flooring, soft gray and green upholstery, and dark wood cabinetry. A marble-effect table and layered rug add contrast and texture, while black tiles enhance depth in the kitchen.
The living room exudes a serene ambiance with its neutral palette, soft textures, and natural light, inviting relaxation and conversation.
The dining area creates a sophisticated connection between form and function, with its contemporary table and ambient lighting enhancing the space’s warmth.
The kitchen is a refined statement of minimalism and practicality, blending warm wood tones with sleek stainless steel finishes and clean lines.
Master Bedroom
The master bedroom, a warm and intimate atmosphere highlighted by a textured leafs wallpaper, earthy tones, and soft ambient lighting that creates a serene retreat.
Bedroom
The secondary bedroom, calming and grounded, featuring natural materials, textured sand wall treatments, and diffused daylight for a harmonious and tranquil space.
Children’s Bedroom
The children’s bedroom, playful and imaginative, with geometric wallpaper, cozy textiles, and a balance of natural and accent lighting to inspire creativity and comfort.












