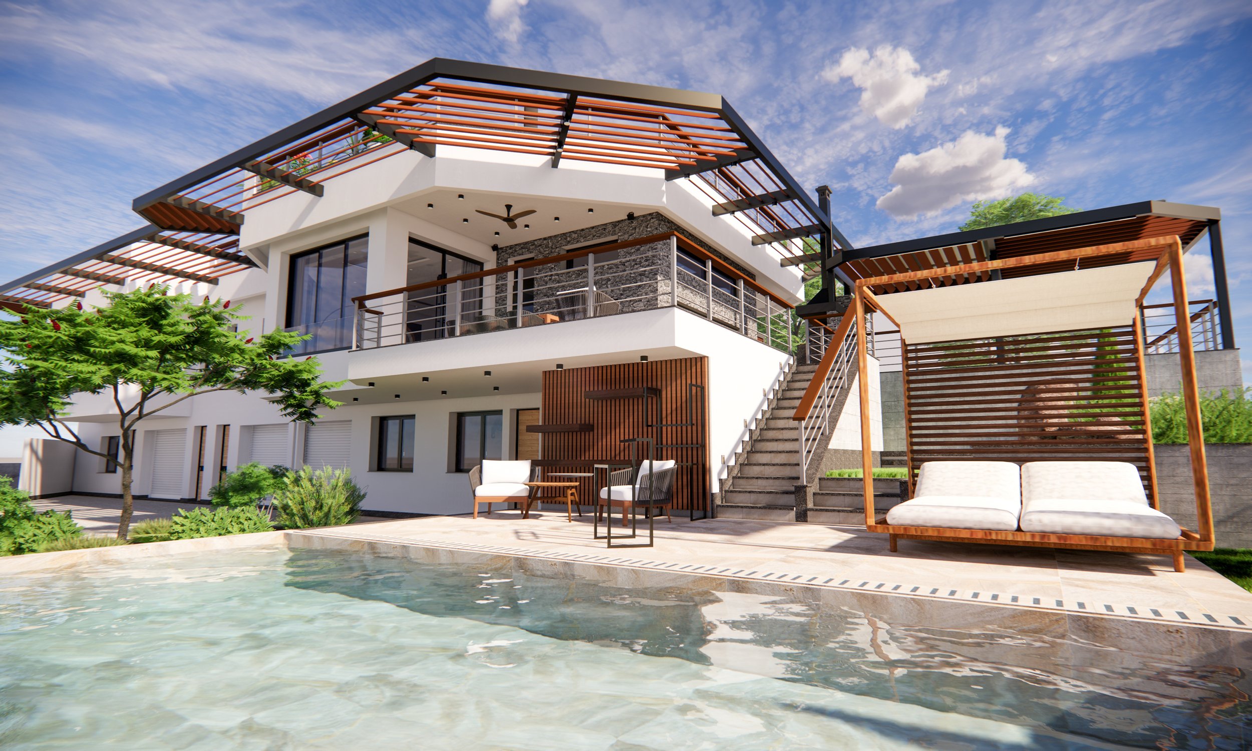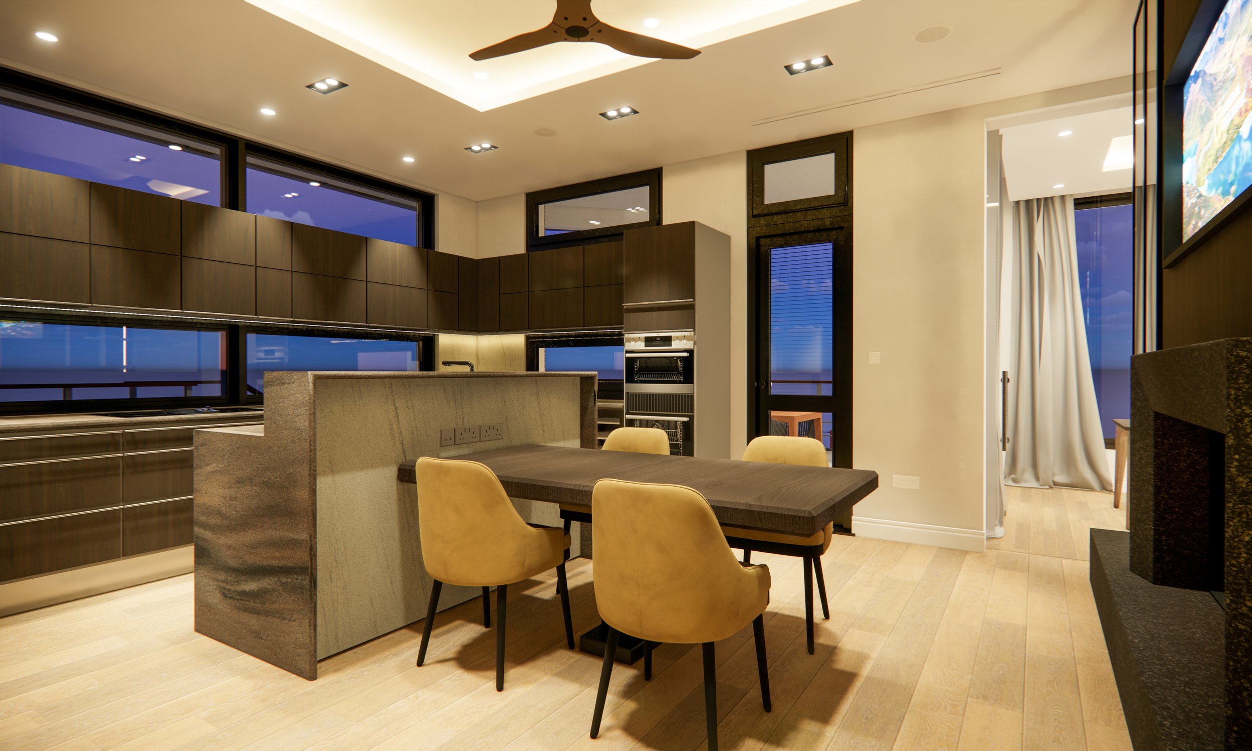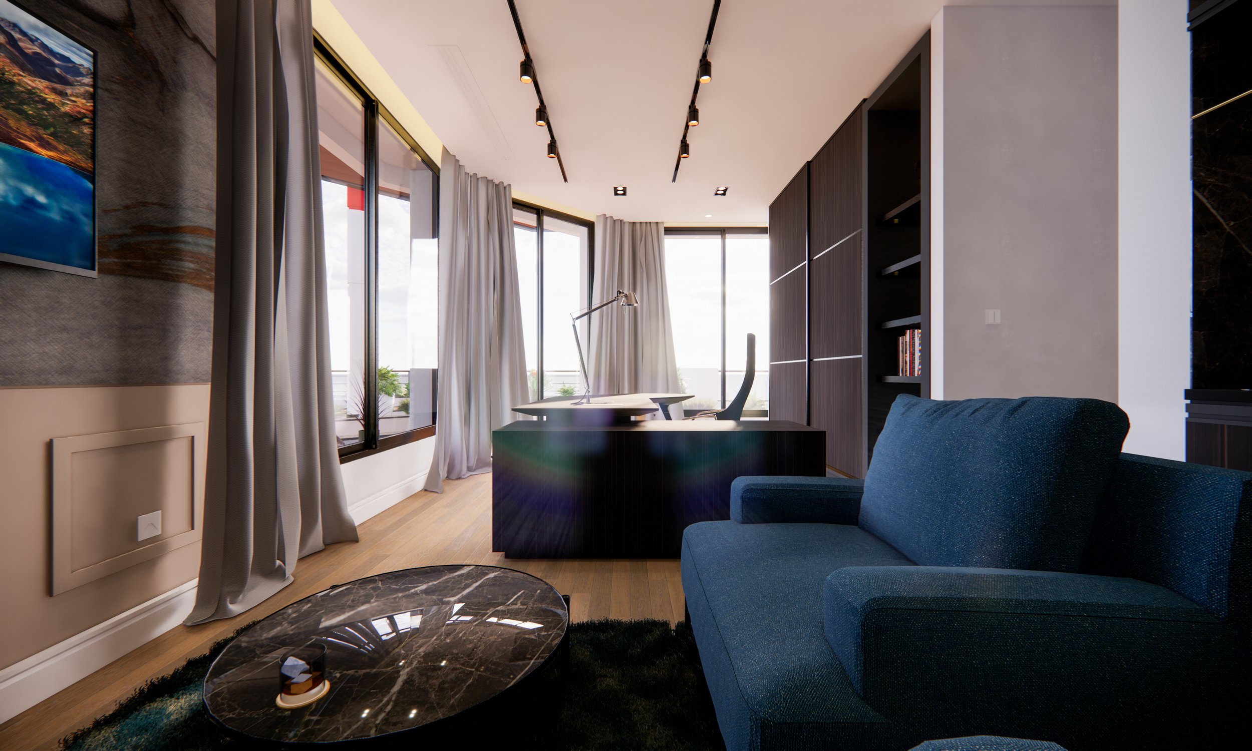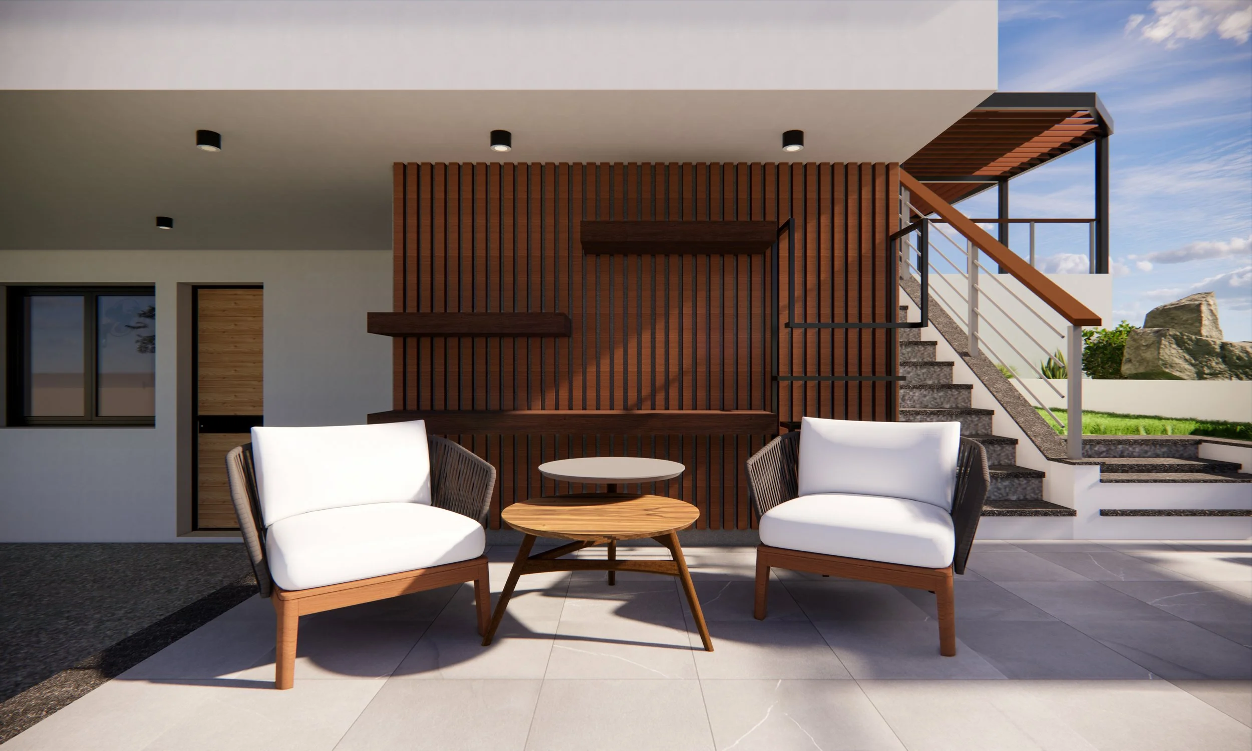Perched on a hill in Germasogeia, Limassol, this villa seamlessly blends luxury with architectural ingenuity. Designed for individuality and functionality, it fosters a harmonious living experience.
The open-plan living, kitchen, and dining areas are anchored by a double-sided fireplace, enhancing both separation and connection. Thoughtfully integrated storage and glass elements maintain a refined aesthetic.
Outdoors, an alfresco dining terrace overlooks the pool and cityscape, embracing Mediterranean living. Inspired by naval design, the villa features maritime elements like ship-like railings and a steamboat-style chimney.
A rooftop office and lounge offer panoramic views, redefining suburban elegance with a timeless, sea-inspired charm.
-
Mission: Interior & Furniture Design
Location: Limassol, Cyprus
Status: Under Construction
Area: 600 m2
Project Year: 2023
Antyparou Villa
Redefining Suburban Luxury in Limassol
3D Floor Plan
Living/Dining Area
The living area features a striking tunnel-style, double-sided fireplace that visually connects the living and dining spaces.
A sleek TV wall unit with built-in storage and display elements adds depth to the room.
The ambiance is warm and sophisticated, with plush seating arrangements, a central coffee table, and soft lighting.
The dining area, visible through the fireplace, enhances the open-concept design while maintaining distinct zones.
The focal points of this project are the living, kitchen, and dining areas, each playing a pivotal role in shaping the overall design.
To seamlessly integrate and yet define these spaces, we incorporated a transparent double-sided fireplace and internal glass door.
This thoughtful design choice serves to both separate and unify the areas simultaneously. Adding a touch of functional elegance, decorative storage units flank each side of the fireplace, enhancing the respective spaces in distinct ways.
On the living area side, library cabinets offer a refined touch, while on the kitchen side, decorative glass cabinets contribute to the overall aesthetic and functionality.
The kitchen embodies functionality and refined aesthetics, featuring dark-toned cabinetry, integrated appliances, and an expansive island.
A built-in dining table extends from the island, offering a practical setup for quick meals or casual gatherings.
The use of warm wood flooring and subtle ceiling lighting contributes to the inviting atmosphere, while large windows provide a glimpse of the surrounding views.
Kitchen/Dining Area
Outdoor Living/ Dining Area
This outdoor dining space is seamlessly connected to the main kitchen, allowing for effortless indoor-outdoor living.
The area is framed by a contemporary handrail system, evoking a nautical theme. A textured stone-clad wall and a linear outdoor fireplace create an intimate yet open setting.
The pergola-style ceiling element adds architectural depth while allowing for filtered natural light, making this the perfect spot for enjoying the Limassol skyline and Mediterranean breeze.
Inspired by the elegance of a sailing vessel, this hilltop villa commands panoramic views of Limassol and the Mediterranean.
Maritime influences shape its architectural language, from the taffrail-inspired handrails to the steamboat-style chimney, subtly infusing the home with nautical character.
The private rooftop office, reminiscent of a ship’s control room, extends into a refined lounge with a built-in bar, offering a secluded retreat.
Opening onto the expansive roof deck, this elevated space transforms into a dynamic setting for gatherings, where the horizon becomes part of the experience.
Private Rooftop Office
Expansive windows frame panoramic views, visually extending the office space to the elevated roof deck
The private office seamlessly integrates a built-in bar, offering a refined balance between work and relaxation
The rooftop lounge evokes the ambiance of a cruise ship deck, featuring timber-look tiles, a central fire pit, and a perimeter garden that enhances the immersive outdoor retreat
Bathroom Area
A relaxation space featuring a sauna and shower, enhanced by decorative floral-patterned tiles, creating a tranquil and inviting atmosphere
Decorative timber panel cladding discreetly conceals a hidden door leading to a toilet, maintaining a cohesive aesthetic that blends seamlessly with the kitchenette
Poolside Area
The outdoor poolside lounge serves as a transitional space, effortlessly connecting the relaxation area with the outdoor dining zone, promoting a sense of comfort and elegance.













