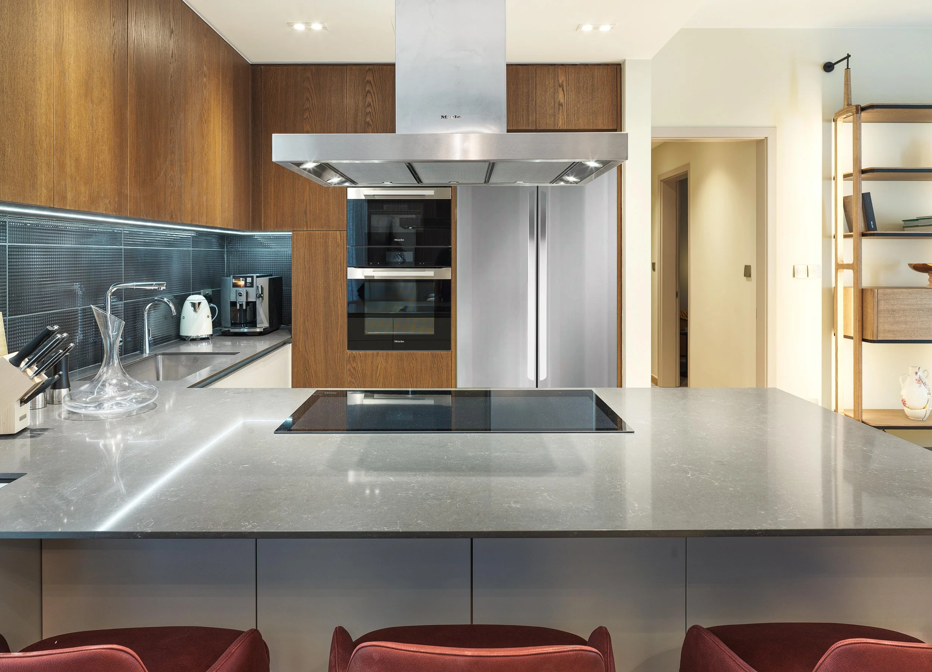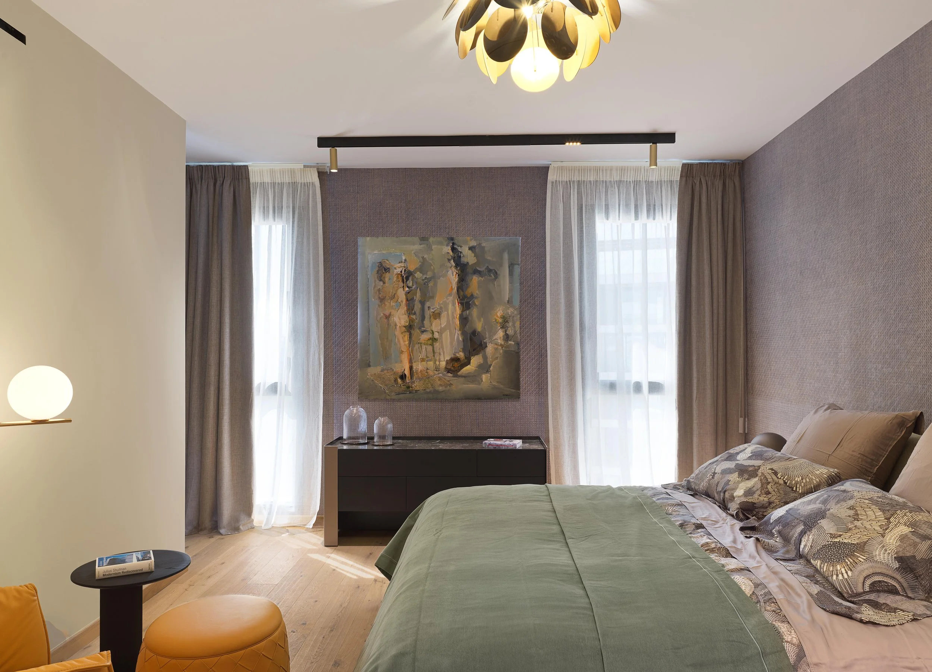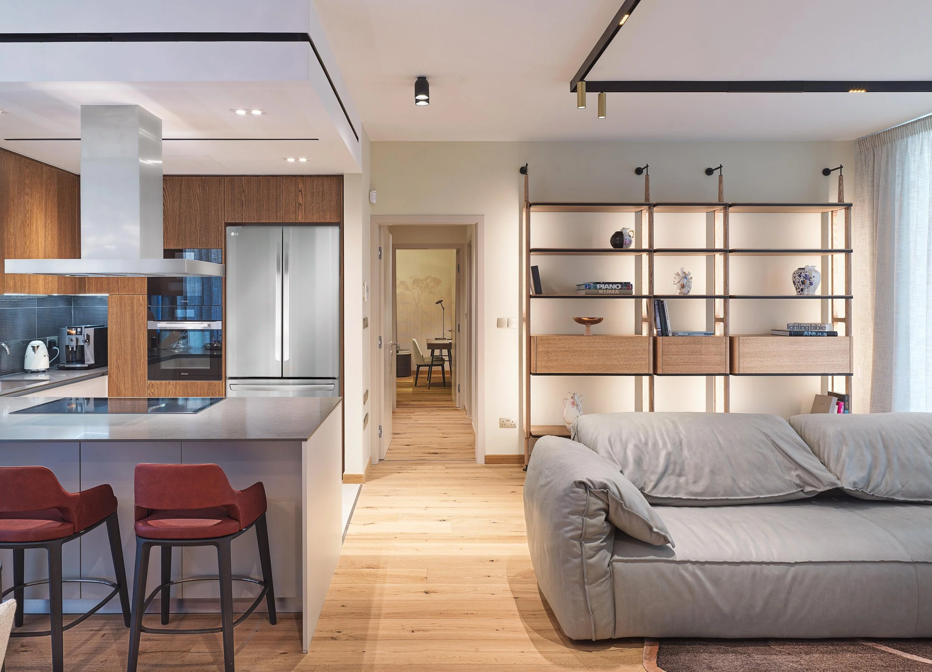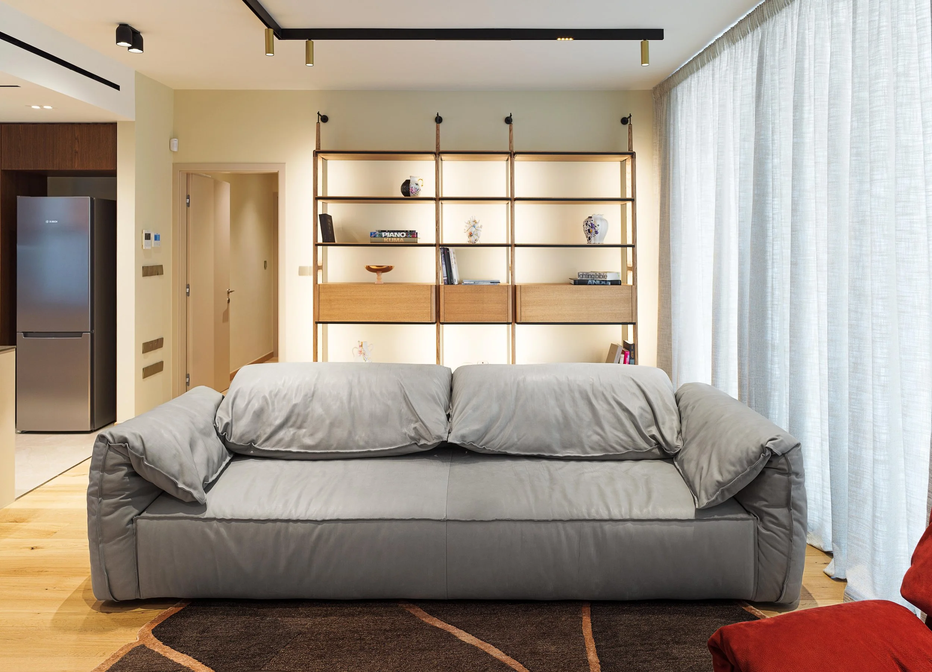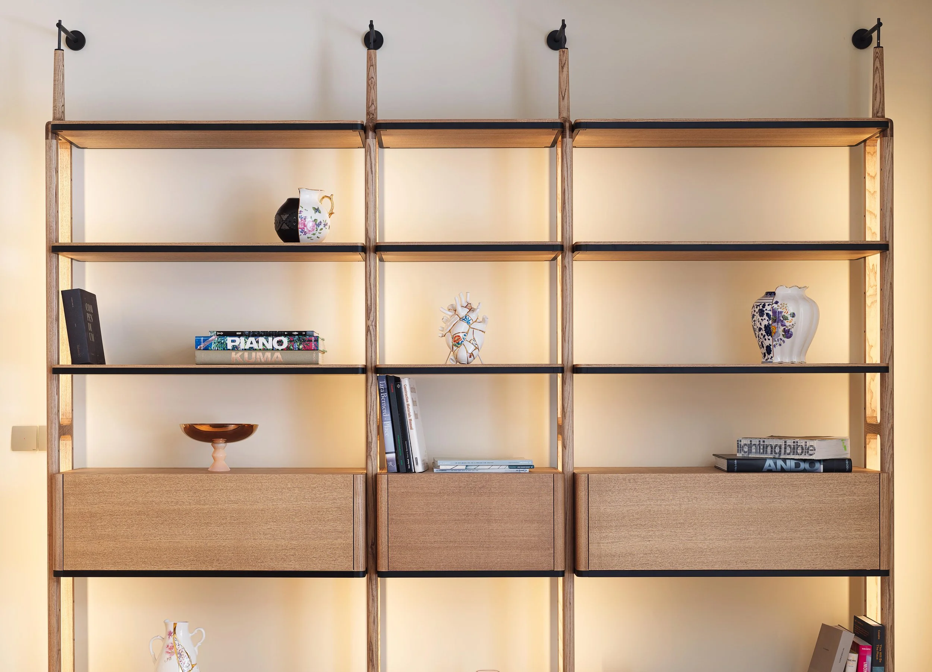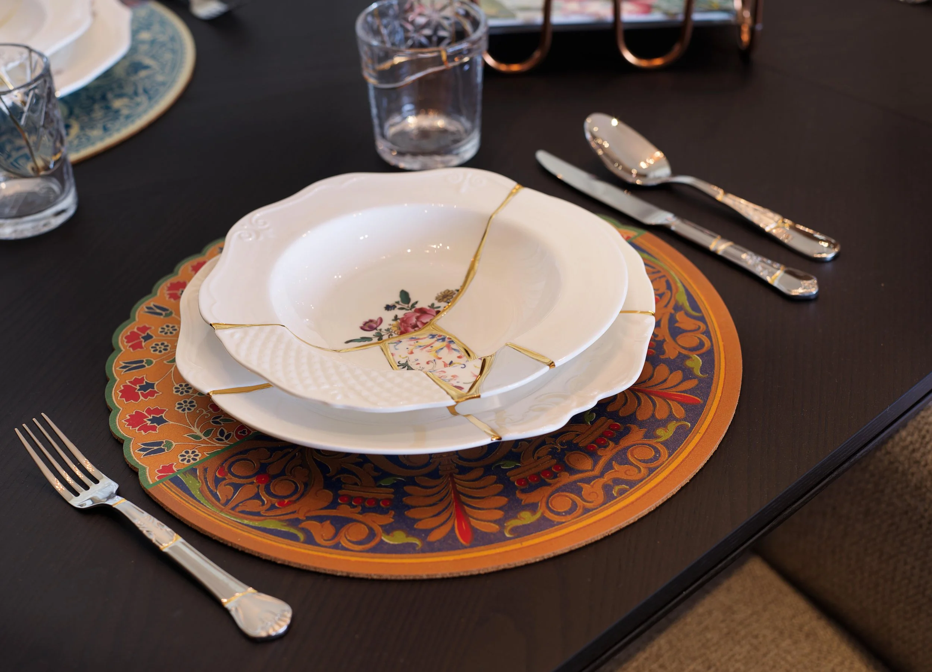Aether Apartment
Tucked within the vibrant fabric of the city, this residence is more than an apartment — it’s a quiet testament to the art of considered living.
Designed as a refined urban retreat, the space unfolds like a curated gallery of tactile surfaces, warm light, and unexpected details. From the backlit library that glows like a sunset to the rose gold chandelier that scatters light across an intimate dining scene, every corner is shaped to feel personal yet effortlessly elegant.
It’s a home where curated design meets subtle storytelling — where textures recall the comfort of worn denim, where art spills from the interiors onto the courtyard walls, and where every detail, down to the handmade tableware, speaks of a life well-lived, one soft light and crafted surface at a time.
-
Mission: Interior & Furniture Design
Location: Limassol, Cyprus
Status: Completed
Project Year: 2023-2025
A Visionary Fusion of Art, Architecture, and Interior Design
Two Bedroom Apartment
-
1. Entrance: 3.3 m2
2. Wardrobe: 6.3 m2
3. Guest Toilet 5.0 m2
4. Living Dining: 44.0 m2
5. Kitchen: 8.8 m2
6. Corridor: 3.7 m2
7. Common Bathroom: 8.2 m2
8. Bedroom 1: 16.0 m2
9. Bedroom 2: 15.5 m2
10. Master Bedroom: 22.0 m2
11. Master Bathroom: 4.7 m2
Total: 137.5 m2
8. Veranda 1: 5.6 m2
9. Veranda 2: 21.7 m2
Total:27.3 m2
The dining space is grounded by a striking rose gold chandelier, its organic shape casting a warm, dappled light over the black dining table below. Upholstered chairs and eclectic table settings add a layer of refined playfulness, while sheer curtains filter the daylight to create a calm, intimate atmosphere.
The kitchen is crafted for daily life and social gatherings alike. Rich wood cabinetry pairs with sleek grey stone countertops and contemporary appliances. The central island doubles as a breakfast bar with warm-toned bar stools, connecting the kitchen to the living and dining zones and turning it into the true heart of the home.
Living/Dining & Kitchen Area
The living area flows effortlessly into a generous open-plan lounge where a backlit library wall creates a warm, ambient glow — an effect reminiscent of a soft sunset.
This illuminated shelving not only displays curated objects and books but anchors the room with a gallery-like feel.
A plush grey sofa and a striking red armchair add inviting contrast, while full-height glazing opens onto a spacious balcony overlooking a vibrant mural in the courtyard — a reminder that art lives both inside and out.
The master bedroom is conceived as a calm retreat, defined by soft, layered textiles and walls clad in unique wallpaper that subtly resembles the textured weave of denim.
A muted green bed frame anchors the space, while warm timber floors and understated lighting complete the serene atmosphere.
Master Bathroom
Master Bedroom & Wardrobe
The adjoining walk-in wardrobe continues the elevated detailing with softly illuminated shelving, tailored drawers, and rich wood finishes — adding a sense of luxury to daily rituals.
The master bathroom is wrapped in dramatic grey stone tiles, their refined texture lending depth and a touch of raw elegance.
A warm wood double vanity sits beneath a large backlit mirror, while the glass-enclosed shower and carefully chosen fittings reinforce the spa-like, understated luxury.
The second bathroom features city-inspired tiles that catch and bounce light, lending a sense of openness and ease. A crisp vanity, generous mirror, and walk-in shower maintain a bright, contemporary atmosphere that feels both practical and welcoming.
Guest Bathroom
Guest Bedroom
The second bedroom balances comfort and practicality. A soft neutral palette, complemented by a subtle wall mural, creates a restful sleeping zone with an integrated study corner — perfect for guests or focused work from home. The design keeps things uncluttered yet warm.




